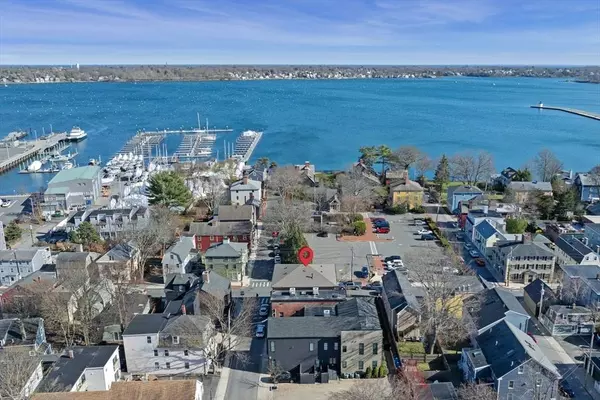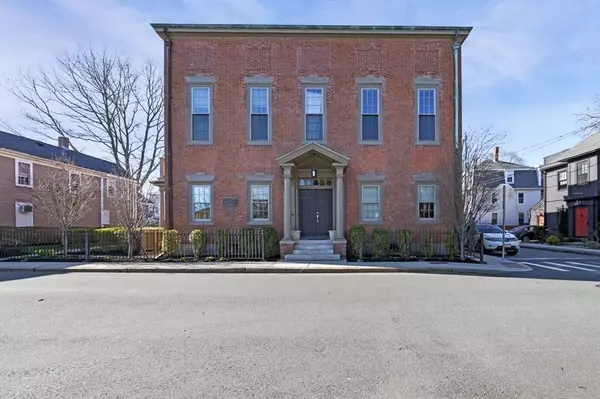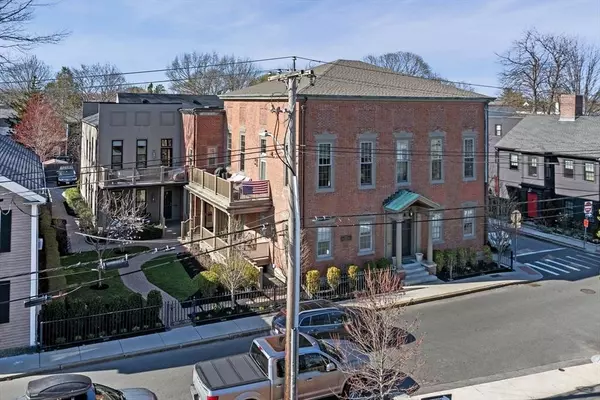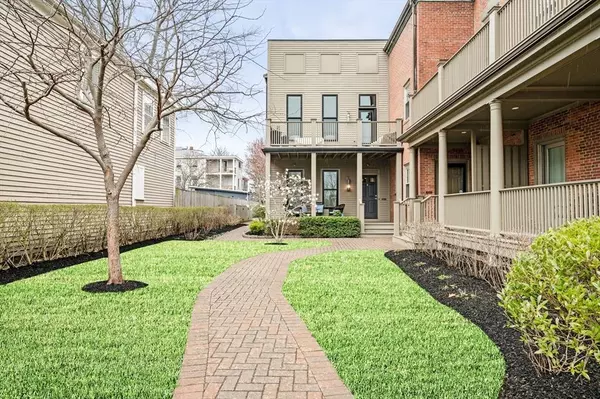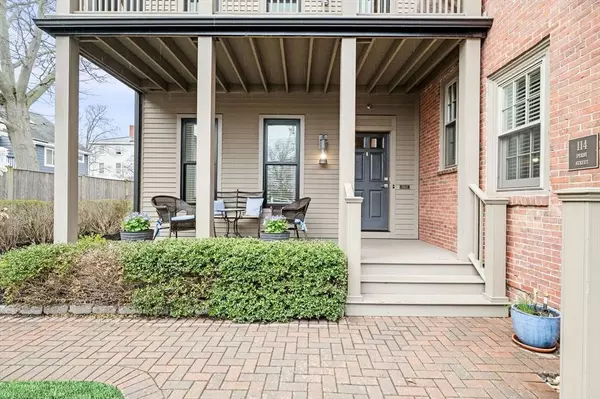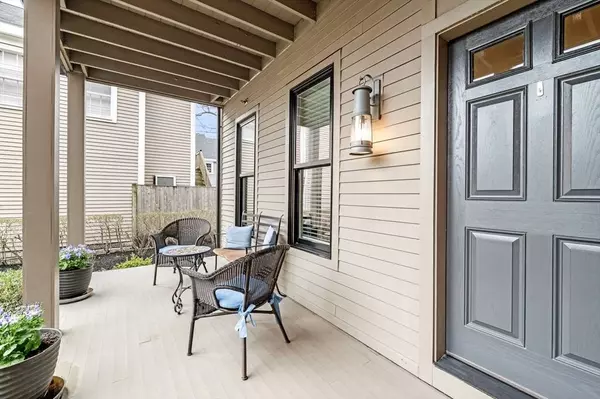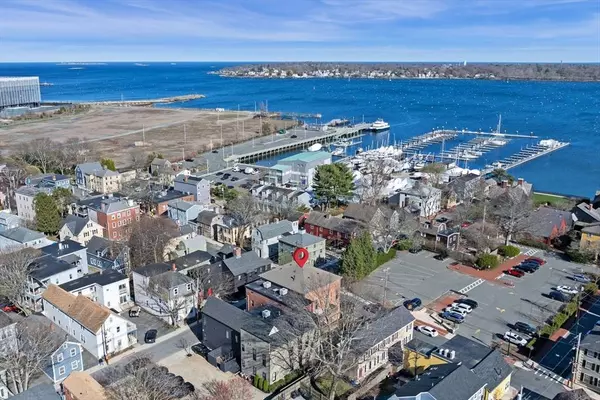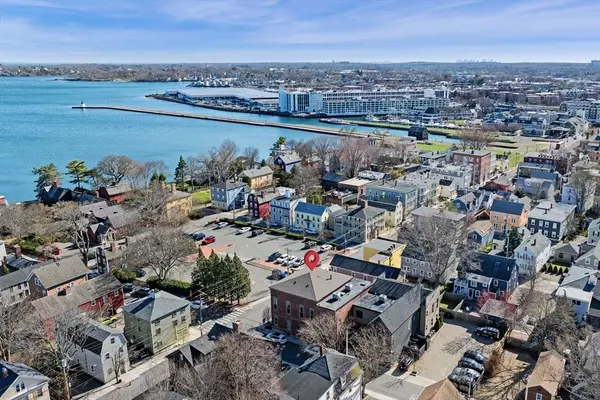
GALLERY
PROPERTY DETAIL
Key Details
Sold Price $855,000
Property Type Condo
Sub Type Condominium
Listing Status Sold
Purchase Type For Sale
Square Footage 1, 342 sqft
Price per Sqft $637
MLS Listing ID 73405795
Sold Date 08/29/25
Bedrooms 2
Full Baths 2
Half Baths 1
HOA Fees $331/mo
Year Built 1950
Annual Tax Amount $8,546
Tax Year 2025
Lot Size 0.290 Acres
Acres 0.29
Property Sub-Type Condominium
Location
State MA
County Essex
Zoning R2
Direction On Derby St directly across from the House of Seven Gables
Rooms
Basement Y
Primary Bedroom Level First
Main Level Bedrooms 1
Dining Room Flooring - Hardwood, Open Floorplan, Lighting - Overhead
Kitchen Flooring - Hardwood, Dining Area, Countertops - Stone/Granite/Solid, Kitchen Island, Exterior Access, Open Floorplan, Recessed Lighting
Building
Story 2
Sewer Public Sewer
Water Public
Interior
Heating Forced Air, Natural Gas
Cooling Central Air
Flooring Tile, Hardwood
Fireplaces Number 1
Appliance Range, Dishwasher, Microwave, Refrigerator, Washer, Dryer
Laundry In Unit
Exterior
Exterior Feature Deck
Community Features Public Transportation, Shopping
Utilities Available for Gas Range
Waterfront Description 0 to 1/10 Mile To Beach,Beach Ownership(Public)
Total Parking Spaces 1
Garage No
Schools
High Schools Shs
Others
Pets Allowed Yes
Senior Community false
SIMILAR HOMES FOR SALE
Check for similar Condos at price around $855,000 in Salem,MA

Pending
$530,000
17 Lions Ln #17, Salem, MA 01970
Listed by The Apex Team of Apex Realty Group, LLC3 Beds 2.5 Baths 1,867 SqFt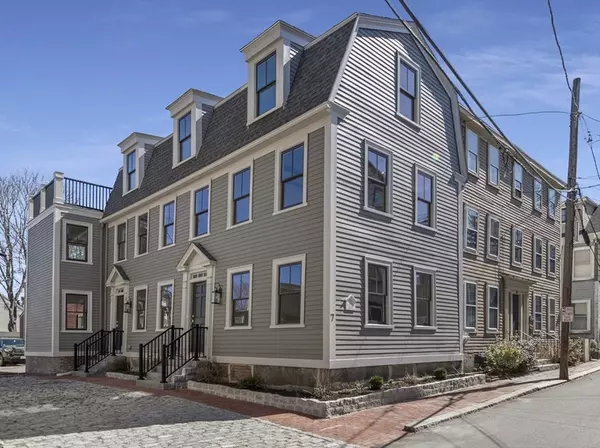
Pending
$549,900
7 Curtis #1, Salem, MA 01970
Listed by Daniel Meegan of J. Barrett & Company2 Beds 2.5 Baths 905 SqFt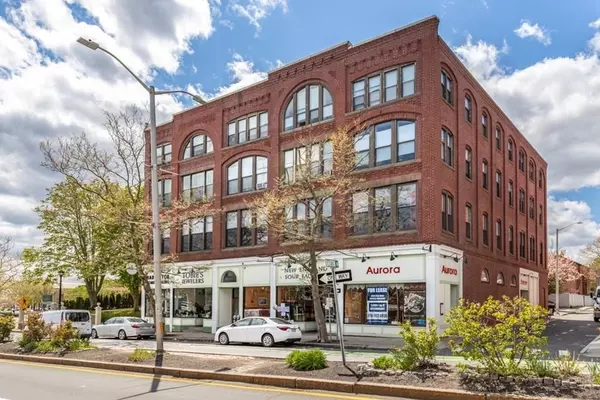
Pending
$549,000
140 Washington Street #1C, Salem, MA 01970
Listed by Joseph Firicano of Boston Hub Real Estate2 Beds 2 Baths 1,210 SqFt
CONTACT


