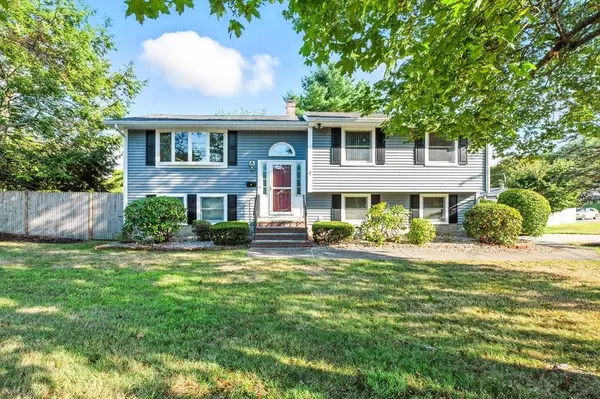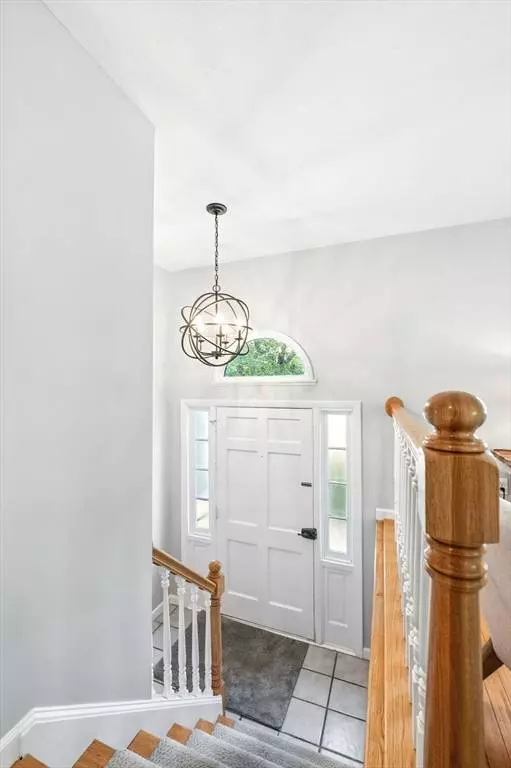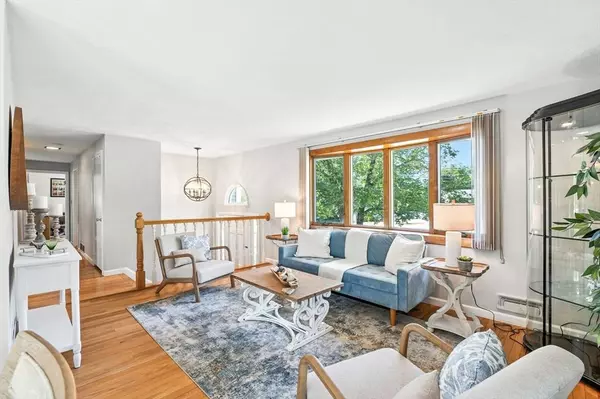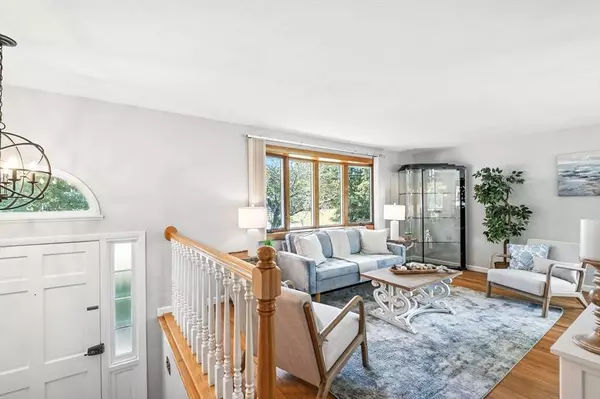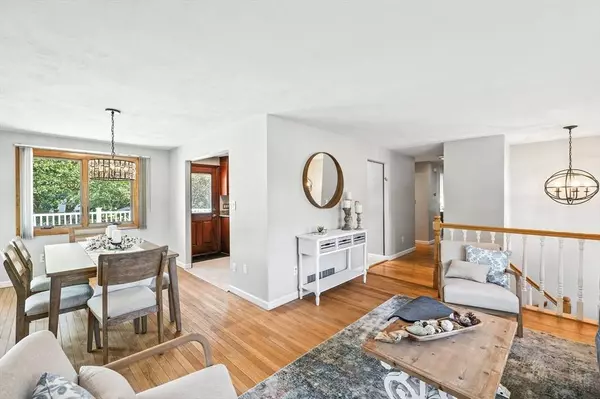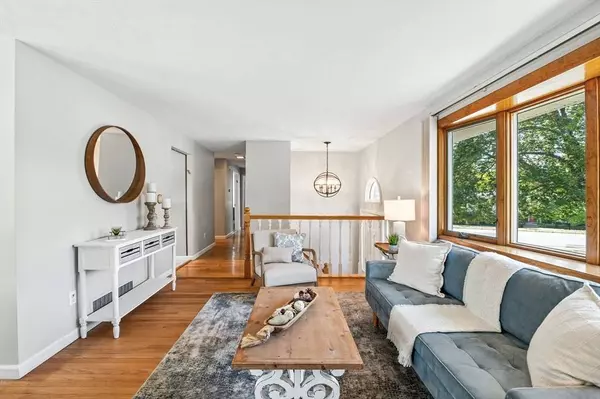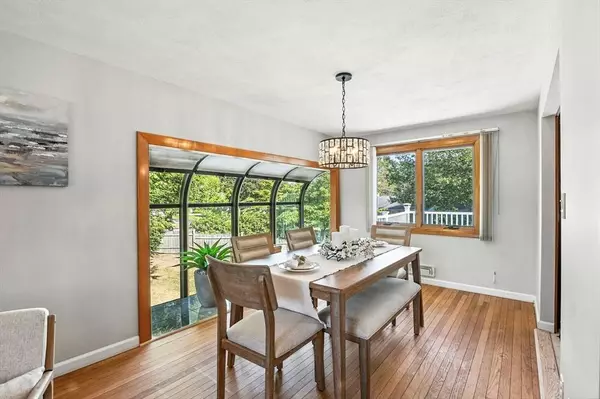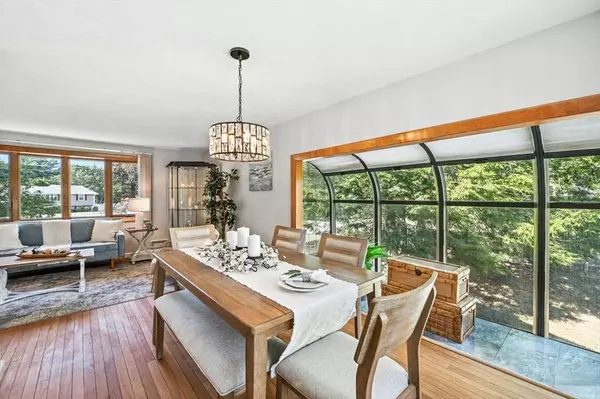
GALLERY
PROPERTY DETAIL
Key Details
Sold Price $775,000
Property Type Single Family Home
Sub Type Single Family Residence
Listing Status Sold
Purchase Type For Sale
Square Footage 1, 780 sqft
Price per Sqft $435
MLS Listing ID 73423899
Sold Date 09/30/25
Style Split Entry
Bedrooms 3
Full Baths 1
Half Baths 1
HOA Y/N false
Year Built 1962
Annual Tax Amount $5,712
Tax Year 2025
Lot Size 0.360 Acres
Acres 0.36
Property Sub-Type Single Family Residence
Location
State MA
County Essex
Area West Peabody
Zoning R1
Direction Lowell to Russell to Market
Rooms
Family Room Closet, Flooring - Wall to Wall Carpet
Basement Full, Finished, Partially Finished, Walk-Out Access, Concrete
Primary Bedroom Level Main, First
Main Level Bedrooms 3
Dining Room Flooring - Hardwood, Window(s) - Bay/Bow/Box, Open Floorplan, Lighting - Pendant
Kitchen Flooring - Stone/Ceramic Tile, Countertops - Stone/Granite/Solid, Open Floorplan, Recessed Lighting
Building
Lot Description Corner Lot
Foundation Concrete Perimeter
Sewer Public Sewer
Water Public
Architectural Style Split Entry
Interior
Interior Features Bonus Room
Heating Central, Forced Air, Natural Gas
Cooling Central Air
Flooring Tile, Carpet, Hardwood, Flooring - Wall to Wall Carpet
Appliance Gas Water Heater, Range, Dishwasher, Microwave, Refrigerator, Washer, Dryer
Laundry Electric Dryer Hookup
Exterior
Exterior Feature Deck
Fence Fenced/Enclosed
Community Features Public Transportation, Shopping, Park, Walk/Jog Trails, Golf, Medical Facility, Bike Path, Highway Access, House of Worship, Private School, Public School, Sidewalks
Utilities Available for Electric Range, for Electric Oven, for Electric Dryer
Roof Type Shingle
Total Parking Spaces 4
Garage No
Schools
Elementary Schools Burke
Middle Schools Higgins
High Schools Pvmhs
Others
Senior Community false
SIMILAR HOMES FOR SALE
Check for similar Single Family Homes at price around $775,000 in Peabody,MA

Pending
$510,000
5 Quarry Ter, Peabody, MA 01960
Listed by The Ponte Group of Keller Williams South Watuppa3 Beds 2 Baths 2,664 SqFt
Pending
$649,900
4 Price Rd, Peabody, MA 01960
Listed by Best of Boston Living Group of Century 21 North East4 Beds 2.5 Baths 1,943 SqFt
Pending
$599,999
14 Margin St, Peabody, MA 01960
Listed by Brian DApice of The Mega Group3 Beds 2 Baths 1,208 SqFt
CONTACT


