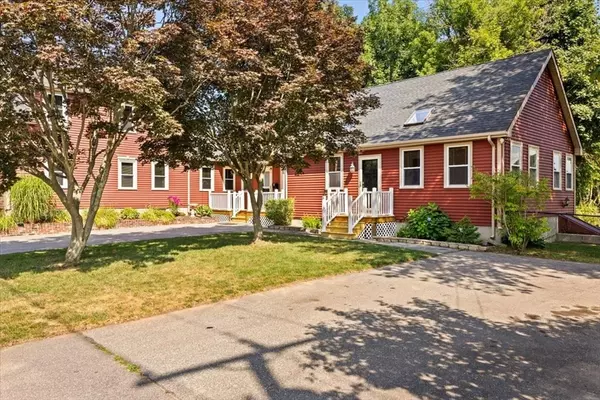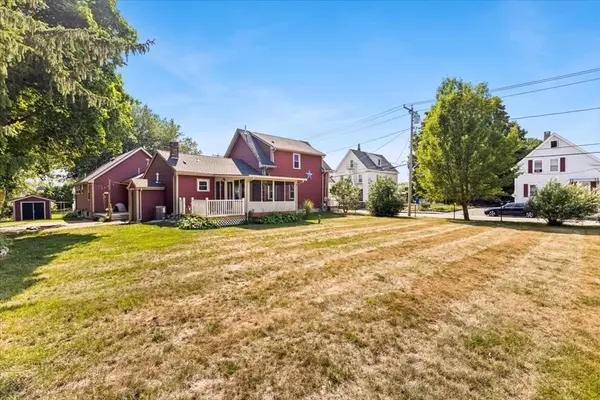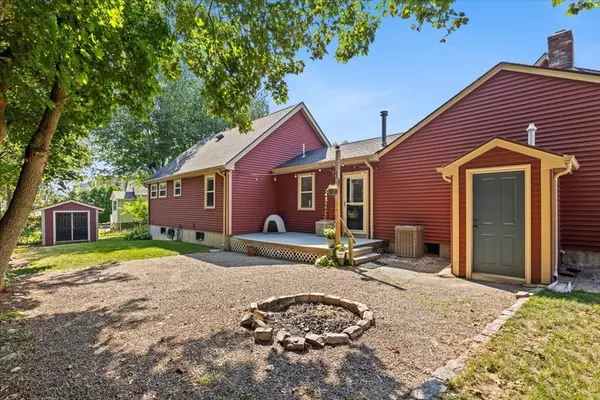$660,000
$649,000
1.7%For more information regarding the value of a property, please contact us for a free consultation.
11 Wilbur St Taunton, MA 02780
5 Beds
3 Baths
2,464 SqFt
Key Details
Sold Price $660,000
Property Type Single Family Home
Sub Type Single Family Residence
Listing Status Sold
Purchase Type For Sale
Square Footage 2,464 sqft
Price per Sqft $267
MLS Listing ID 73410770
Sold Date 09/17/25
Style Farmhouse,Other (See Remarks)
Bedrooms 5
Full Baths 3
HOA Y/N false
Year Built 1920
Annual Tax Amount $6,824
Tax Year 2025
Lot Size 0.320 Acres
Acres 0.32
Property Sub-Type Single Family Residence
Property Description
OPEN HOUSE CANCELLED. Welcome to your dream farmhouse with a separate legal in-law home in Taunton! This completely renovated gem features a brand-new roof (2023) and two new condensers (2024), ensuring comfort year-round. The second unit boasts a brand-new furnace (October 2024) and offers separate utilities for added convenience. Enjoy outdoor living with new decks and porches, surrounded by professional landscaping and an irrigation system. The main home dazzles with quartz countertops and an impeccably maintained four-season room, seamlessly connecting to an enormous breezeway leading to the in-law suite. With separate basements, this property offers flexibility and privacy. Centrally located in a desirable neighborhood, you're just minutes away from all amenities, including the train station. Don't miss this unique opportunity to own a beautifully updated farmhouse that blends modern comfort with timeless charm!
Location
State MA
County Bristol
Zoning URBRES
Direction Please use GPS
Rooms
Basement Full, Interior Entry, Bulkhead, Concrete, Unfinished
Primary Bedroom Level Second
Kitchen Ceiling Fan(s), Vaulted Ceiling(s), Closet, Flooring - Laminate, Countertops - Stone/Granite/Solid, Exterior Access, Recessed Lighting, Slider, Peninsula, Breezeway
Interior
Interior Features Sun Room
Heating Forced Air, Baseboard, Natural Gas
Cooling Central Air
Flooring Tile, Carpet, Laminate, Flooring - Stone/Ceramic Tile
Appliance Gas Water Heater, Water Heater, Range, Dishwasher, Microwave, Refrigerator, Washer, Dryer, Plumbed For Ice Maker
Laundry Main Level, First Floor, Electric Dryer Hookup, Washer Hookup
Exterior
Exterior Feature Porch, Deck - Wood, Rain Gutters, Storage, Sprinkler System, Screens, Fenced Yard, Garden
Fence Fenced/Enclosed, Fenced
Community Features Public Transportation, Shopping, Golf, Medical Facility, Laundromat, Highway Access, House of Worship, Public School, T-Station
Utilities Available for Gas Range, for Electric Dryer, Washer Hookup, Icemaker Connection
Roof Type Shingle
Total Parking Spaces 8
Garage No
Building
Lot Description Cleared, Level
Foundation Concrete Perimeter, Stone
Sewer Public Sewer
Water Public
Architectural Style Farmhouse, Other (See Remarks)
Others
Senior Community false
Acceptable Financing Contract
Listing Terms Contract
Read Less
Want to know what your home might be worth? Contact us for a FREE valuation!

Our team is ready to help you sell your home for the highest possible price ASAP
Bought with Jennifer Cintron • RE/MAX Synergy






