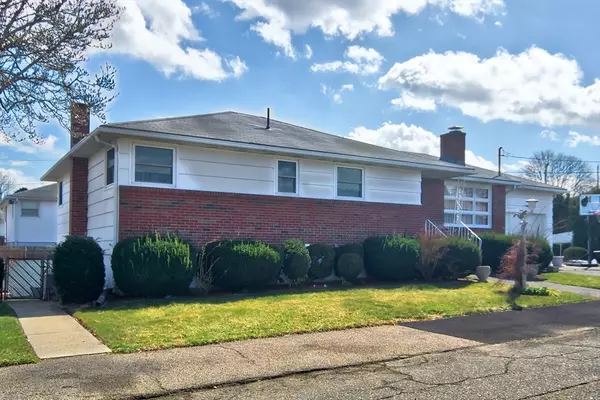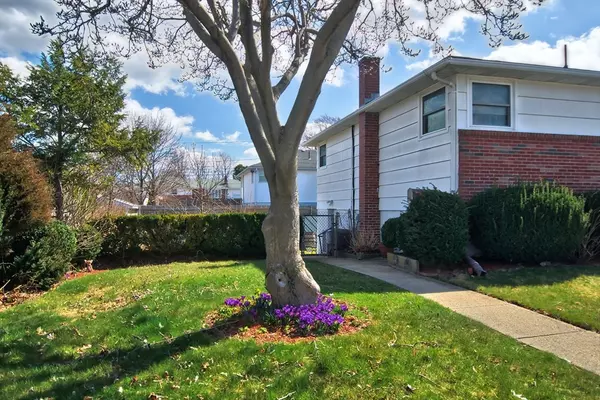
35 Johnny Rd Revere, MA 02151
4 Beds
3.5 Baths
2,652 SqFt
OPEN HOUSE
Sun Nov 24, 11:00am - 12:30pm
Mon Nov 25, 11:00am - 12:30pm
UPDATED:
11/21/2024 08:09 PM
Key Details
Property Type Single Family Home
Sub Type Single Family Residence
Listing Status Active
Purchase Type For Sale
Square Footage 2,652 sqft
Price per Sqft $301
MLS Listing ID 73215042
Style Ranch
Bedrooms 4
Full Baths 3
Half Baths 1
HOA Y/N false
Year Built 1963
Annual Tax Amount $6,821
Tax Year 2024
Lot Size 7,840 Sqft
Acres 0.18
Property Description
Location
State MA
County Suffolk
Zoning RB
Direction GPS
Rooms
Family Room Bathroom - Full, Flooring - Stone/Ceramic Tile, Wet Bar, Exterior Access, Slider
Basement Full, Finished, Walk-Out Access
Primary Bedroom Level Main, First
Dining Room Flooring - Hardwood, Window(s) - Bay/Bow/Box
Kitchen Flooring - Stone/Ceramic Tile
Interior
Interior Features Wet bar, Bathroom - 3/4, Bonus Room, Kitchen, Bathroom, Wet Bar
Heating Central, Baseboard, Oil
Cooling Central Air
Flooring Tile, Hardwood, Flooring - Stone/Ceramic Tile
Fireplaces Number 1
Fireplaces Type Living Room
Appliance Oven, Dishwasher, Disposal, Range, Refrigerator, Range Hood
Laundry Electric Dryer Hookup, Exterior Access, Slider, Washer Hookup, In Basement
Exterior
Exterior Feature Porch, Porch - Enclosed, Deck, Patio, Balcony, Rain Gutters, Fenced Yard, Garden
Garage Spaces 1.0
Fence Fenced/Enclosed, Fenced
Community Features Public Transportation, Shopping, Park, Highway Access, House of Worship, Private School, Public School, Sidewalks
Utilities Available for Electric Range, for Electric Oven, for Electric Dryer, Washer Hookup
Waterfront false
Roof Type Shingle
Total Parking Spaces 2
Garage Yes
Building
Lot Description Level
Foundation Concrete Perimeter
Sewer Public Sewer
Water Public
Others
Senior Community false






