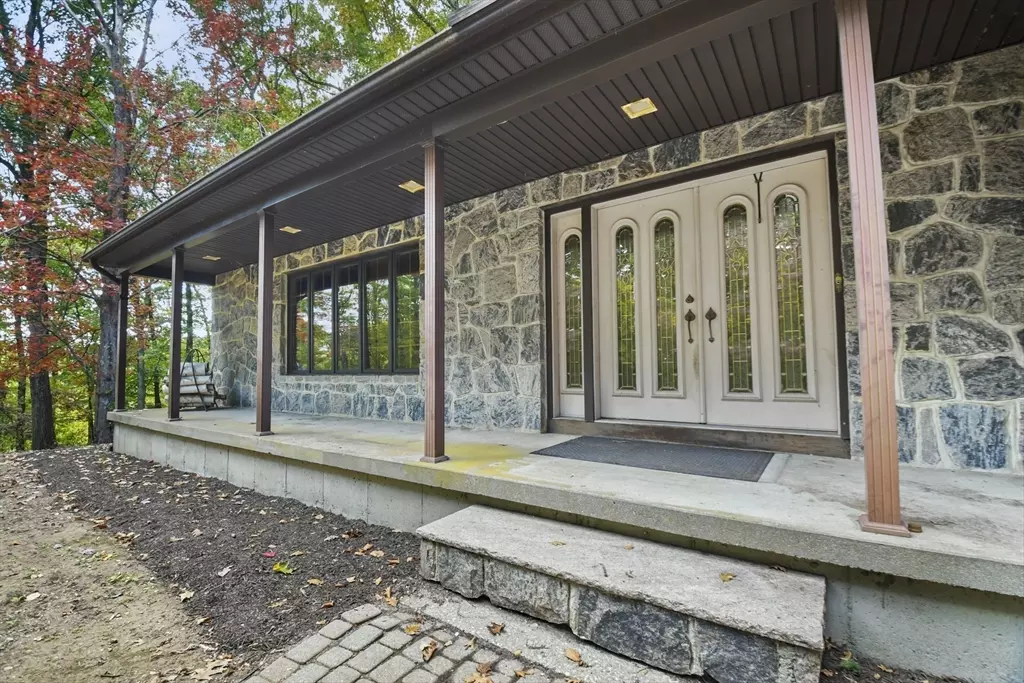
22 Iroquois Lane Wilbraham, MA 01095
4 Beds
4 Baths
3,458 SqFt
UPDATED:
11/03/2024 08:05 AM
Key Details
Property Type Single Family Home
Sub Type Single Family Residence
Listing Status Active
Purchase Type For Sale
Square Footage 3,458 sqft
Price per Sqft $173
MLS Listing ID 73300651
Style Cape,Contemporary
Bedrooms 4
Full Baths 4
HOA Y/N false
Year Built 1991
Annual Tax Amount $9,894
Tax Year 2024
Lot Size 2.280 Acres
Acres 2.28
Property Description
Location
State MA
County Hampden
Zoning R60
Direction Glendale Rd to Algonquin Dr to Iroquois Lane
Rooms
Family Room Cathedral Ceiling(s), Ceiling Fan(s), Flooring - Hardwood, Cable Hookup, Recessed Lighting
Basement Full, Walk-Out Access, Interior Entry, Concrete, Unfinished
Primary Bedroom Level Second
Kitchen Skylight, Cathedral Ceiling(s), Flooring - Stone/Ceramic Tile, Dining Area, Countertops - Upgraded
Interior
Interior Features Bathroom - Full, Bathroom - With Shower Stall, Cable Hookup, Bathroom, Sun Room, Central Vacuum, Wired for Sound
Heating Forced Air, Oil
Cooling Central Air
Flooring Tile, Hardwood
Fireplaces Number 2
Fireplaces Type Family Room, Living Room
Appliance Electric Water Heater, Water Heater, Range, Dishwasher, Microwave, Refrigerator, Other
Laundry Electric Dryer Hookup, Washer Hookup, First Floor
Exterior
Exterior Feature Deck - Wood, Rain Gutters
Garage Spaces 3.0
Community Features Shopping, Walk/Jog Trails
Utilities Available for Electric Range, for Electric Dryer, Washer Hookup
Waterfront false
Roof Type Shingle
Total Parking Spaces 5
Garage Yes
Building
Lot Description Cul-De-Sac, Cleared, Level
Foundation Concrete Perimeter
Sewer Private Sewer
Water Private
Others
Senior Community false






