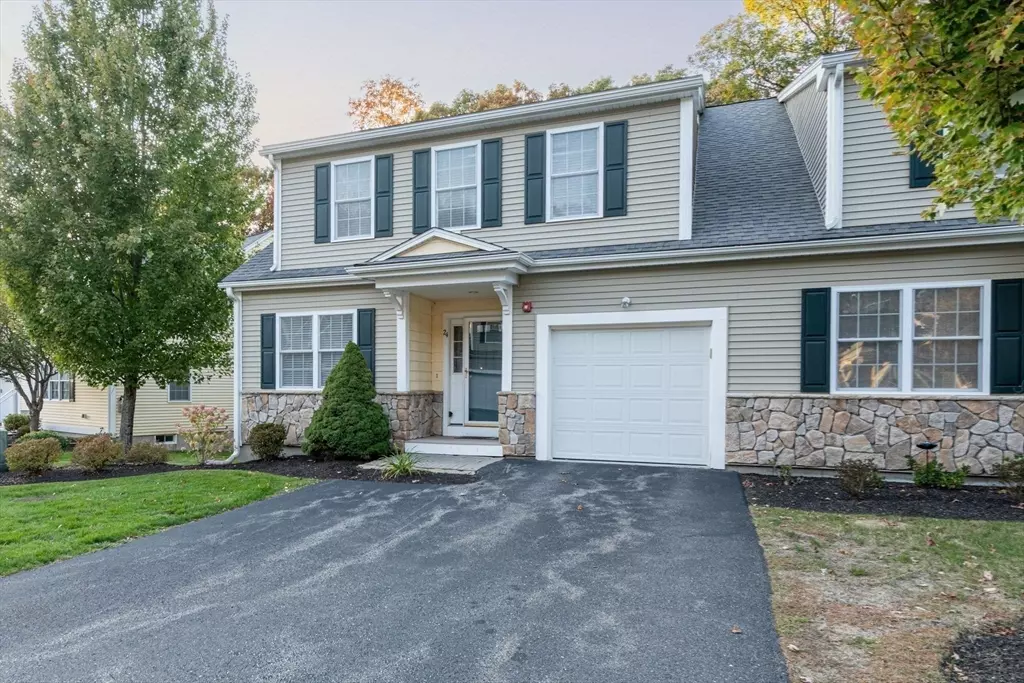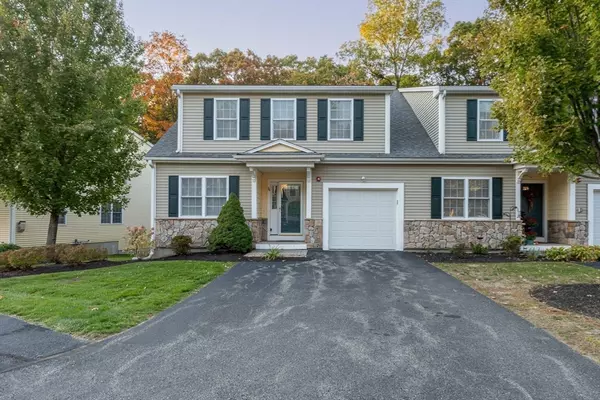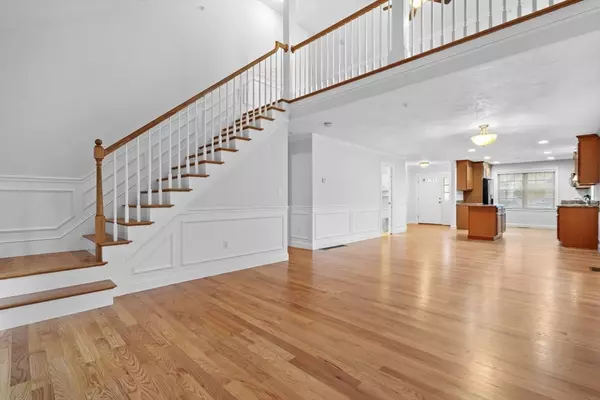
24 Ellsworth Village Rd #23 Acton, MA 01720
2 Beds
2.5 Baths
2,251 SqFt
UPDATED:
11/18/2024 01:21 AM
Key Details
Property Type Condo
Sub Type Condominium
Listing Status Active
Purchase Type For Sale
Square Footage 2,251 sqft
Price per Sqft $310
MLS Listing ID 73301978
Bedrooms 2
Full Baths 2
Half Baths 1
HOA Fees $548/mo
Year Built 2010
Annual Tax Amount $11,542
Tax Year 2024
Property Description
Location
State MA
County Middlesex
Zoning Res
Direction Pope Rd. Brabrook Rd. to Ellsworth Villade Rd.
Rooms
Basement Y
Primary Bedroom Level Second
Dining Room Flooring - Hardwood, Open Floorplan, Wainscoting, Lighting - Overhead
Kitchen Flooring - Hardwood, Countertops - Stone/Granite/Solid, Kitchen Island, Open Floorplan, Recessed Lighting, Stainless Steel Appliances, Lighting - Sconce
Interior
Interior Features Ceiling Fan(s), Balcony - Interior, Recessed Lighting, Loft, Office, Central Vacuum
Heating Forced Air, Natural Gas
Cooling Central Air
Flooring Tile, Carpet, Hardwood, Flooring - Wall to Wall Carpet
Appliance Range, Dishwasher, Microwave, Refrigerator, Washer, Dryer
Laundry Flooring - Stone/Ceramic Tile, Electric Dryer Hookup, Second Floor, In Unit, Washer Hookup
Exterior
Exterior Feature Deck
Garage Spaces 1.0
Community Features Public Transportation, Shopping, Golf, Medical Facility, T-Station, Adult Community
Utilities Available for Electric Range, for Electric Dryer, Washer Hookup
Waterfront false
Roof Type Shingle
Total Parking Spaces 2
Garage Yes
Building
Story 2
Sewer Private Sewer
Water Public
Others
Pets Allowed Yes w/ Restrictions
Senior Community true






