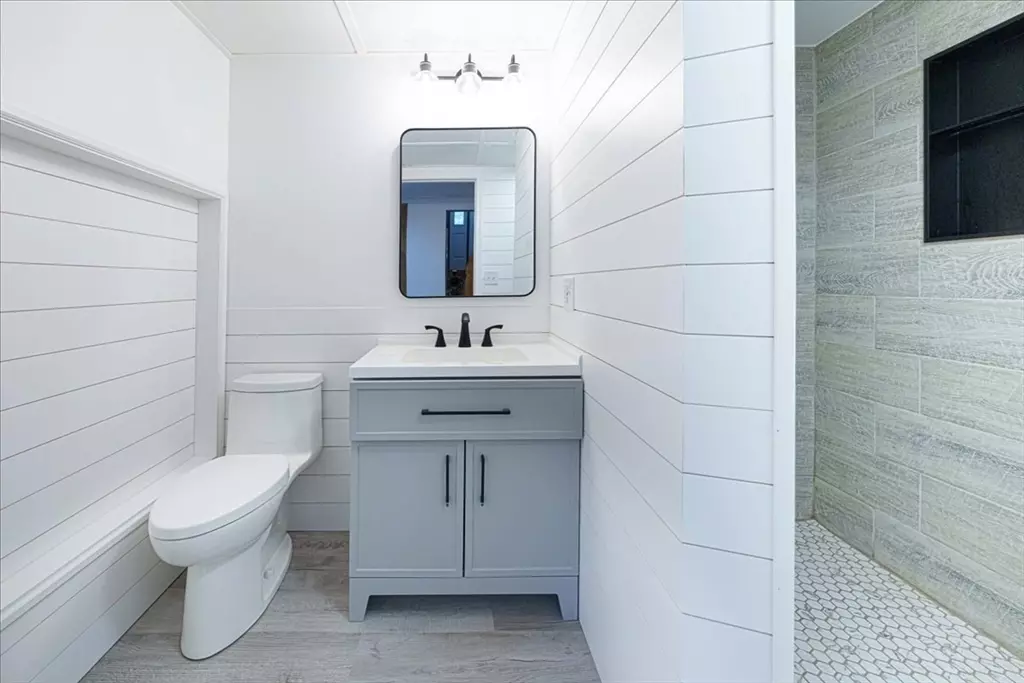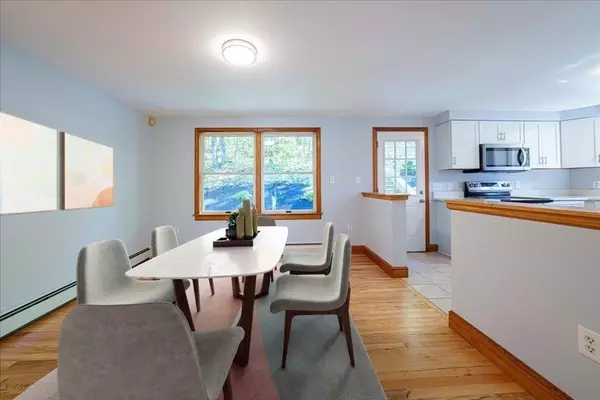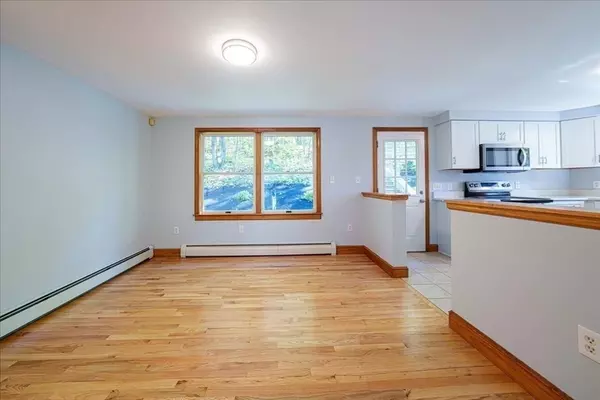
19 Downey St Hopkinton, MA 01748
3 Beds
2.5 Baths
2,114 SqFt
UPDATED:
11/21/2024 03:51 PM
Key Details
Property Type Single Family Home
Sub Type Single Family Residence
Listing Status Active Under Contract
Purchase Type For Sale
Square Footage 2,114 sqft
Price per Sqft $363
Subdivision Lake Maspenock Neighborhood
MLS Listing ID 73302664
Style Raised Ranch,Split Entry
Bedrooms 3
Full Baths 2
Half Baths 1
HOA Y/N false
Year Built 1988
Annual Tax Amount $6,949
Tax Year 2024
Lot Size 0.610 Acres
Acres 0.61
Property Description
Location
State MA
County Middlesex
Zoning RLF
Direction W Main St -> Downey St
Rooms
Family Room Flooring - Wall to Wall Carpet, Recessed Lighting, Lighting - Overhead
Basement Full, Finished, Walk-Out Access, Garage Access
Primary Bedroom Level First
Dining Room Flooring - Wood, Window(s) - Picture, Lighting - Overhead
Kitchen Flooring - Stone/Ceramic Tile, Dining Area, Pantry, Countertops - Stone/Granite/Solid, Countertops - Upgraded, Kitchen Island, Cabinets - Upgraded, Exterior Access, Open Floorplan, Remodeled, Stainless Steel Appliances, Lighting - Overhead
Interior
Interior Features Recessed Lighting, Lighting - Overhead, Office, Bonus Room
Heating Baseboard, Oil
Cooling Central Air
Flooring Wood, Tile, Vinyl, Carpet, Flooring - Wall to Wall Carpet
Appliance Water Heater, Range, Dishwasher, Microwave, Refrigerator, Freezer, Washer, Dryer, Water Treatment, ENERGY STAR Qualified Refrigerator, ENERGY STAR Qualified Dishwasher, Plumbed For Ice Maker
Laundry Flooring - Stone/Ceramic Tile, Electric Dryer Hookup, Washer Hookup, In Basement
Exterior
Exterior Feature Patio, Rain Gutters, Storage, Professional Landscaping, Decorative Lighting, Stone Wall
Garage Spaces 4.0
Community Features Public Transportation, Park, Walk/Jog Trails, Golf, Bike Path, Conservation Area, Highway Access, Public School
Utilities Available for Electric Range, for Electric Dryer, Washer Hookup, Icemaker Connection
Waterfront false
Waterfront Description Beach Front,Beach Access,Lake/Pond,Walk to,1/10 to 3/10 To Beach,Beach Ownership(Association)
View Y/N Yes
View Scenic View(s)
Roof Type Shingle
Total Parking Spaces 6
Garage Yes
Building
Lot Description Wooded, Easements
Foundation Concrete Perimeter
Sewer Public Sewer
Water Public
Schools
Elementary Schools Mara, Elm, Hop
Middle Schools Hms
High Schools Hhs
Others
Senior Community false






