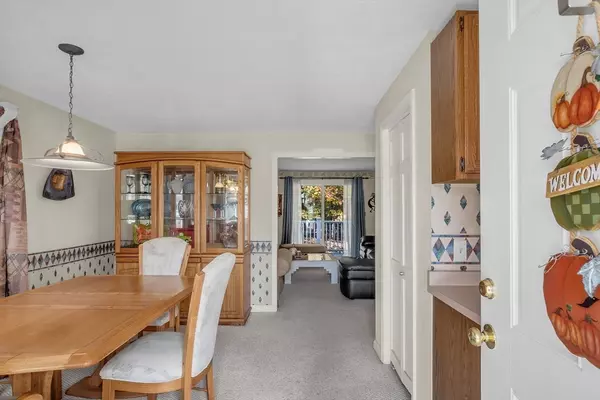
46 Sycamore Dr #46 Leominster, MA 01453
2 Beds
1.5 Baths
1,147 SqFt
UPDATED:
11/07/2024 05:59 PM
Key Details
Property Type Condo
Sub Type Condominium
Listing Status Pending
Purchase Type For Sale
Square Footage 1,147 sqft
Price per Sqft $286
MLS Listing ID 73306352
Bedrooms 2
Full Baths 1
Half Baths 1
HOA Fees $520/mo
Year Built 1987
Annual Tax Amount $3,417
Tax Year 2024
Property Description
Location
State MA
County Worcester
Zoning RES
Direction Lancaster St (Rte 117) to Willard to Sycamore or Central St (Rte 12) to Willard to Sycamore
Rooms
Basement Y
Primary Bedroom Level Second
Dining Room Closet, Flooring - Wall to Wall Carpet
Kitchen Flooring - Stone/Ceramic Tile
Interior
Interior Features Central Vacuum
Heating Baseboard, Oil
Cooling Wall Unit(s)
Fireplaces Number 1
Fireplaces Type Living Room
Appliance Range, Dishwasher, Microwave, Refrigerator, Washer, Dryer
Laundry In Basement
Exterior
Exterior Feature Porch, Deck - Composite, Covered Patio/Deck, Balcony, Rain Gutters, Sprinkler System
Waterfront false
Roof Type Shingle
Total Parking Spaces 2
Garage No
Building
Story 2
Sewer Public Sewer
Water Public
Others
Pets Allowed Yes w/ Restrictions
Senior Community false






