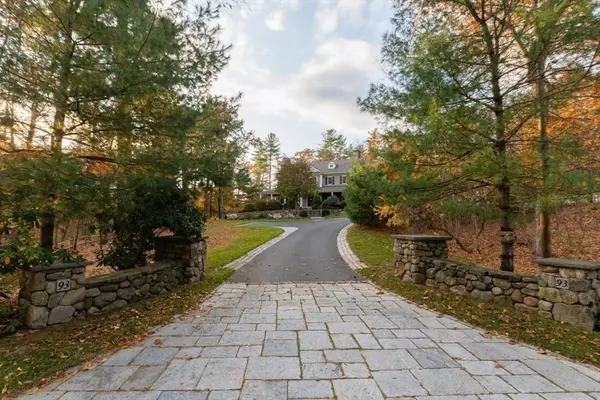
93 Farm Street Dover, MA 02030
5 Beds
6 Baths
8,717 SqFt
UPDATED:
11/04/2024 06:39 PM
Key Details
Property Type Single Family Home
Sub Type Single Family Residence
Listing Status Active
Purchase Type For Sale
Square Footage 8,717 sqft
Price per Sqft $418
MLS Listing ID 73307324
Style Colonial
Bedrooms 5
Full Baths 5
Half Baths 2
HOA Y/N false
Year Built 2007
Annual Tax Amount $40,039
Tax Year 2024
Lot Size 2.010 Acres
Acres 2.01
Property Description
Location
State MA
County Norfolk
Zoning R2
Direction From Dover Center Take Springdale To 93 Farm On Right
Rooms
Family Room Bathroom - Full, Closet, Flooring - Wall to Wall Carpet, French Doors, Open Floorplan, Recessed Lighting, Remodeled
Basement Full, Finished, Bulkhead, Sump Pump
Primary Bedroom Level Second
Dining Room Flooring - Hardwood, Open Floorplan, Remodeled, Wainscoting, Lighting - Sconce, Lighting - Overhead, Crown Molding, Tray Ceiling(s)
Kitchen Flooring - Hardwood, Window(s) - Bay/Bow/Box, Dining Area, Pantry, Countertops - Stone/Granite/Solid, Kitchen Island, Wet Bar, Breakfast Bar / Nook, Cabinets - Upgraded, Cable Hookup, Exterior Access, Open Floorplan, Recessed Lighting, Remodeled, Pot Filler Faucet, Wine Chiller, Gas Stove, Lighting - Pendant, Crown Molding, Decorative Molding
Interior
Interior Features Vaulted Ceiling(s), Closet/Cabinets - Custom Built, Open Floorplan, Recessed Lighting, Lighting - Sconce, Coffered Ceiling(s), Wainscoting, Crown Molding, Decorative Molding, Tray Ceiling(s), Bathroom - Half, Closet, Lighting - Overhead, Cable Hookup, Great Room, Office, Foyer, Play Room, Exercise Room, Wine Cellar, Central Vacuum, Wet Bar, Walk-up Attic
Heating Forced Air, Oil, Fireplace(s)
Cooling Central Air
Flooring Marble, Hardwood, Stone / Slate, Flooring - Hardwood, Laminate, Flooring - Stone/Ceramic Tile
Fireplaces Number 3
Fireplaces Type Living Room, Master Bedroom
Appliance Water Heater, Range, Oven, Dishwasher, Microwave, Refrigerator, Freezer, Washer, Dryer, Wine Refrigerator, Range Hood
Laundry Flooring - Stone/Ceramic Tile, Window(s) - Bay/Bow/Box, Countertops - Upgraded, Cabinets - Upgraded, Remodeled, Washer Hookup, Crown Molding, Sink, Second Floor, Electric Dryer Hookup
Exterior
Exterior Feature Porch, Patio, Covered Patio/Deck, Rain Gutters, Professional Landscaping, Decorative Lighting, Screens, Garden
Garage Spaces 3.0
Community Features Shopping, Pool, Tennis Court(s), Park, Walk/Jog Trails, Stable(s), Golf, Conservation Area, Highway Access, House of Worship, Private School, Public School
Utilities Available for Gas Range, for Electric Dryer, Washer Hookup
Waterfront false
Roof Type Shingle
Total Parking Spaces 6
Garage Yes
Building
Foundation Concrete Perimeter
Sewer Private Sewer
Water Private
Schools
Elementary Schools Chickering
Middle Schools Dover Sherborn
High Schools Dover Sherborn
Others
Senior Community false






