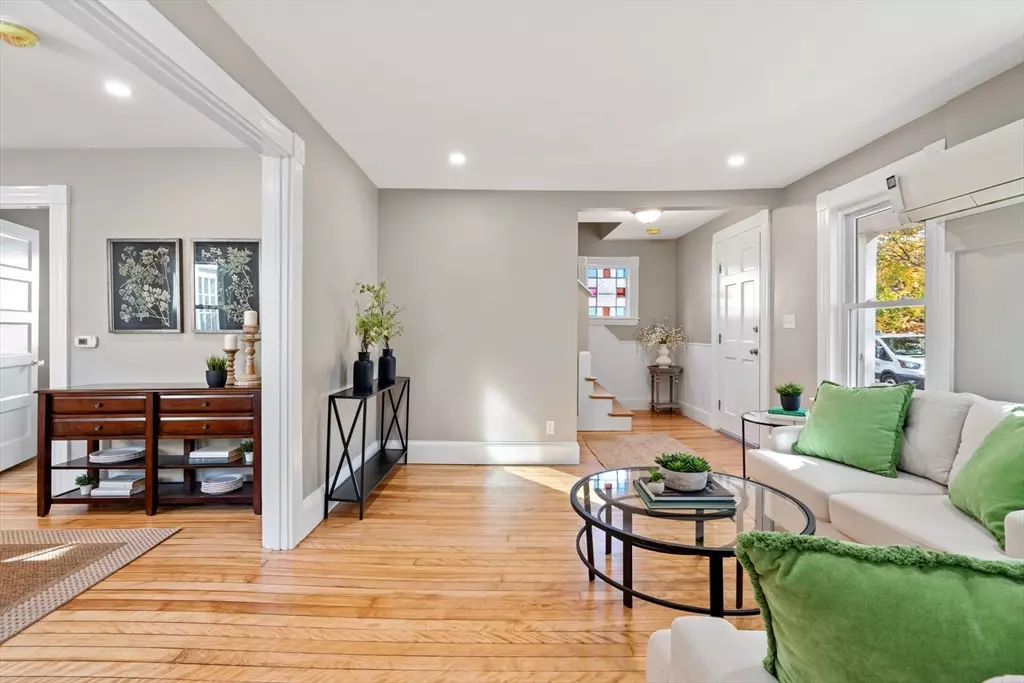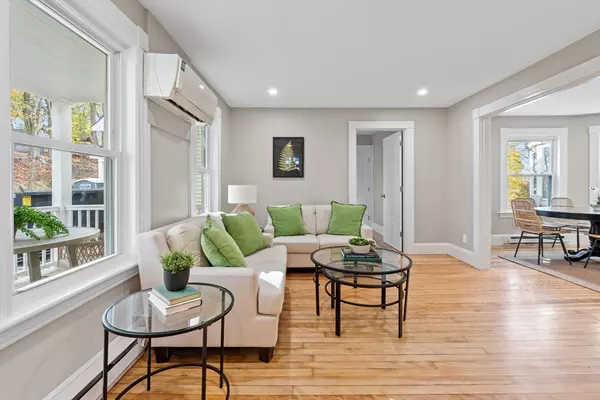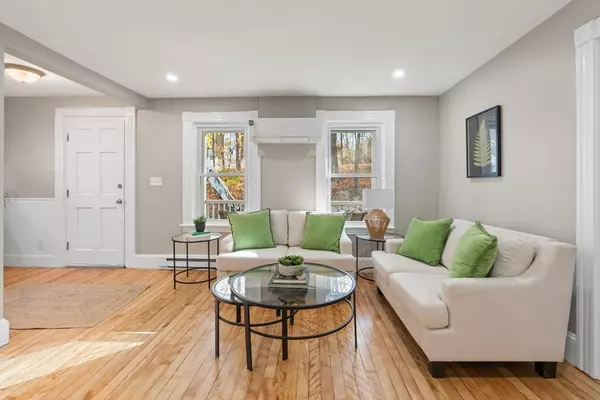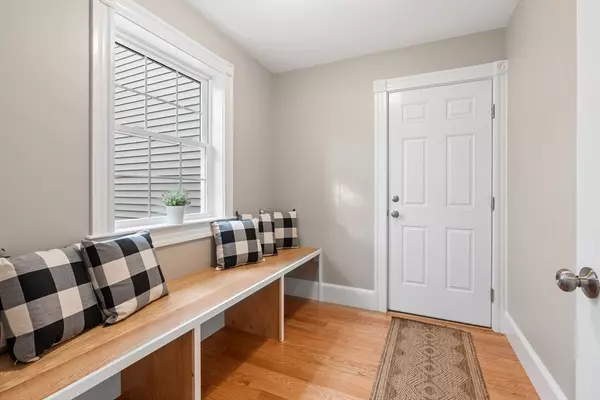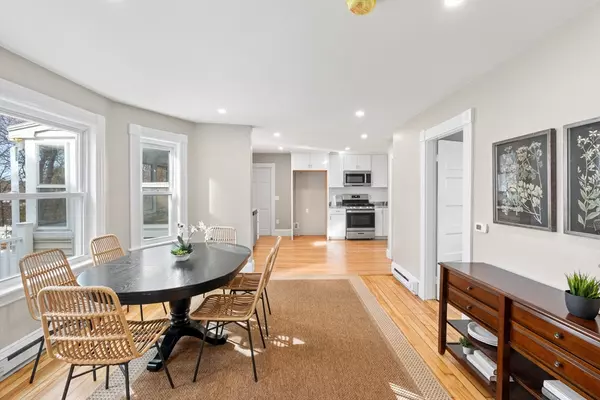
9 Hartigan Court #9 Andover, MA 01810
4 Beds
2 Baths
1,915 SqFt
OPEN HOUSE
Sat Nov 23, 11:00am - 1:00pm
Sun Nov 24, 11:00am - 1:00pm
UPDATED:
11/19/2024 08:05 AM
Key Details
Property Type Single Family Home
Sub Type Condex
Listing Status Active
Purchase Type For Sale
Square Footage 1,915 sqft
Price per Sqft $417
MLS Listing ID 73310784
Bedrooms 4
Full Baths 2
Year Built 1890
Annual Tax Amount $9,384
Tax Year 2024
Lot Size 0.350 Acres
Acres 0.35
Property Description
Location
State MA
County Essex
Zoning SRA
Direction High St to Hartigan Ct
Rooms
Basement Y
Primary Bedroom Level Second
Dining Room Flooring - Hardwood, Recessed Lighting
Kitchen Flooring - Hardwood, Countertops - Stone/Granite/Solid, Breakfast Bar / Nook, Recessed Lighting, Stainless Steel Appliances
Interior
Interior Features Wainscoting, Sun Room, Mud Room
Heating Electric Baseboard, Electric, Individual, Unit Control
Cooling Wall Unit(s), Ductless
Flooring Wood, Tile, Laminate, Flooring - Hardwood
Appliance Range, Dishwasher, Disposal, Microwave
Laundry Flooring - Hardwood, First Floor
Exterior
Exterior Feature Porch, Balcony
Garage Spaces 1.0
Community Features Public Transportation, Shopping, Golf
Utilities Available for Gas Range
Waterfront false
Roof Type Shingle
Total Parking Spaces 2
Garage Yes
Building
Story 2
Sewer Public Sewer
Water Public
Schools
Elementary Schools Bancroft
Middle Schools Doherty
High Schools Ahs
Others
Pets Allowed Yes
Senior Community false


