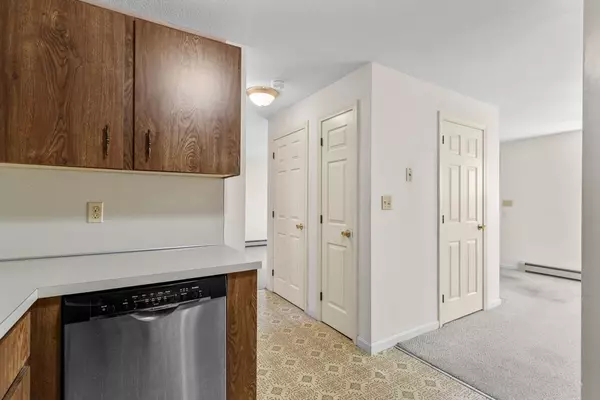
120 Twin Lakes Dr #120 Halifax, MA 02359
2 Beds
1.5 Baths
1,188 SqFt
UPDATED:
11/15/2024 05:15 PM
Key Details
Property Type Condo
Sub Type Condominium
Listing Status Active Under Contract
Purchase Type For Sale
Square Footage 1,188 sqft
Price per Sqft $281
MLS Listing ID 73311540
Bedrooms 2
Full Baths 1
Half Baths 1
HOA Fees $423/mo
Year Built 1984
Annual Tax Amount $4,451
Tax Year 2024
Property Description
Location
State MA
County Plymouth
Zoning RG
Direction GPS
Rooms
Basement Y
Interior
Heating Baseboard, Electric Baseboard
Cooling None
Flooring Vinyl, Carpet
Appliance Range
Laundry In Unit, Electric Dryer Hookup, Washer Hookup
Exterior
Community Features Public Transportation, Tennis Court(s), Public School, T-Station
Utilities Available for Electric Range, for Electric Dryer, Washer Hookup
Waterfront false
Waterfront Description Beach Front,Lake/Pond,0 to 1/10 Mile To Beach,Beach Ownership(Association)
Total Parking Spaces 2
Garage No
Building
Story 3
Sewer Private Sewer
Water Public
Schools
Elementary Schools Halifax Element
Middle Schools Silver Lake Mid
High Schools Silver Lake Reg
Others
Pets Allowed Yes
Senior Community false
Acceptable Financing Contract
Listing Terms Contract






