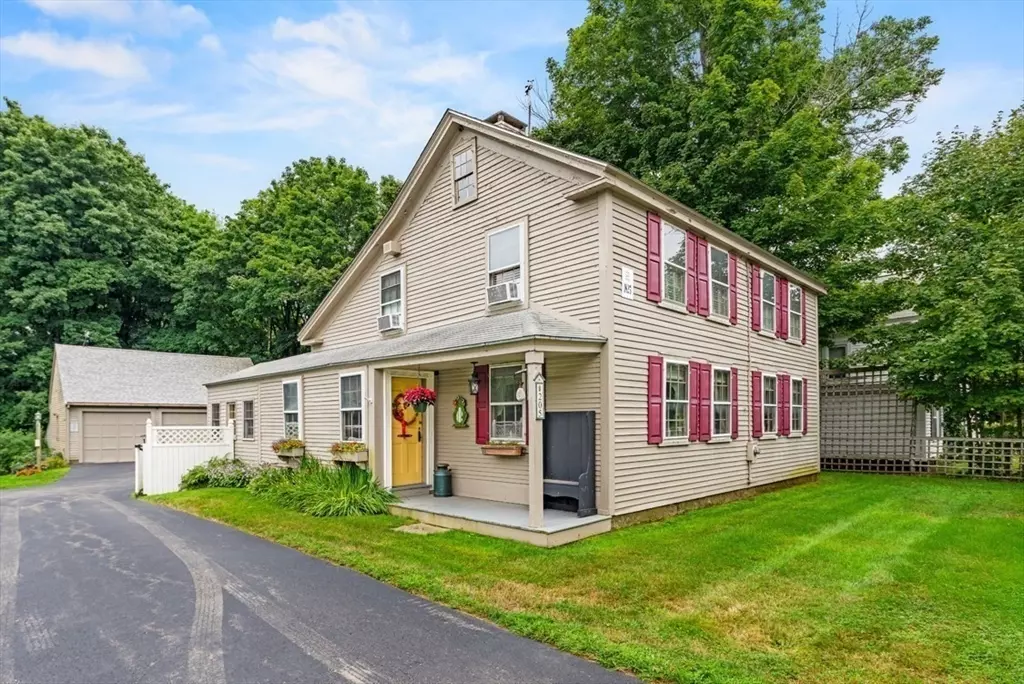
205 South Street Wrentham, MA 02093
4 Beds
1.5 Baths
1,685 SqFt
UPDATED:
11/16/2024 08:05 AM
Key Details
Property Type Single Family Home
Sub Type Single Family Residence
Listing Status Active
Purchase Type For Sale
Square Footage 1,685 sqft
Price per Sqft $355
Subdivision Center Of Town-Near Randall Road Plaza &Library
MLS Listing ID 73311659
Style Colonial,Antique,Saltbox
Bedrooms 4
Full Baths 1
Half Baths 1
HOA Y/N false
Year Built 1825
Annual Tax Amount $5,474
Tax Year 2024
Lot Size 0.480 Acres
Acres 0.48
Property Description
Location
State MA
County Norfolk
Zoning r-30
Direction From Center home on left,2nd home after Randall RD.
Rooms
Basement Full, Interior Entry, Bulkhead, Unfinished
Primary Bedroom Level Second
Dining Room Flooring - Wood
Kitchen Flooring - Wood, Kitchen Island
Interior
Interior Features Closet, Mud Room, Walk-up Attic
Heating Forced Air, Electric Baseboard, Natural Gas
Cooling Central Air
Flooring Wood, Pine
Fireplaces Number 6
Fireplaces Type Dining Room, Kitchen, Living Room, Master Bedroom
Appliance Electric Water Heater, Water Heater, Range, Dishwasher, Refrigerator, Washer, Dryer
Laundry Closet - Linen, First Floor, Electric Dryer Hookup, Washer Hookup
Exterior
Exterior Feature Patio, Rain Gutters, Storage, Screens, Fenced Yard
Garage Spaces 2.0
Fence Fenced/Enclosed, Fenced
Community Features Tennis Court(s), Park, Walk/Jog Trails, Conservation Area, Highway Access, House of Worship, Public School
Utilities Available for Gas Range, for Electric Dryer, Washer Hookup
Waterfront false
Waterfront Description Beach Front,Lake/Pond,Beach Ownership(Public)
Roof Type Shingle
Total Parking Spaces 6
Garage Yes
Building
Lot Description Level
Foundation Stone
Sewer Inspection Required for Sale, Private Sewer
Water Public
Schools
Elementary Schools Delaney
Middle Schools Kp Middle
High Schools King Philip
Others
Senior Community false






