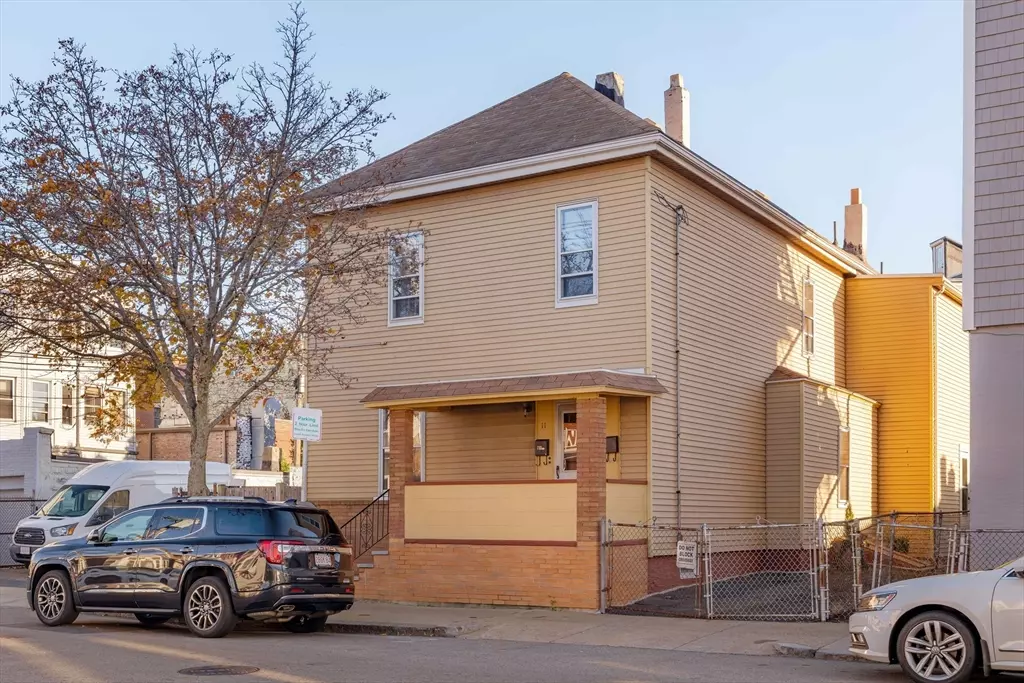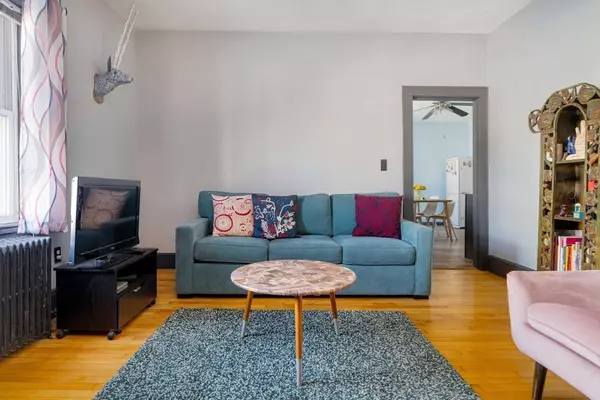
11 Ford St Boston, MA 02128
4 Beds
2 Baths
2,221 SqFt
OPEN HOUSE
Sat Nov 23, 12:30pm - 2:00pm
Sun Nov 24, 12:00pm - 2:00pm
UPDATED:
11/21/2024 09:25 PM
Key Details
Property Type Multi-Family
Sub Type 2 Family - 2 Units Up/Down
Listing Status Active
Purchase Type For Sale
Square Footage 2,221 sqft
Price per Sqft $377
MLS Listing ID 73314245
Bedrooms 4
Full Baths 2
Year Built 1920
Annual Tax Amount $2,817
Tax Year 2025
Lot Size 3,049 Sqft
Acres 0.07
Property Description
Location
State MA
County Suffolk
Area East Boston'S Orient Heights
Zoning MU-4
Direction Saratoga/Bennington to Ford St. (Orient Heights Square)
Rooms
Basement Full, Bulkhead, Unfinished
Interior
Interior Features Ceiling Fan(s), Living Room, Kitchen, Office/Den
Heating Hot Water, Natural Gas
Flooring Wood, Carpet, Hardwood
Appliance Range, Disposal, Refrigerator, Washer, Dryer, Dishwasher
Laundry Washer Hookup, Electric Dryer Hookup
Exterior
Exterior Feature Garden
Fence Fenced
Community Features Public Transportation, Shopping, Park, Laundromat, Conservation Area, Highway Access, House of Worship, T-Station
Utilities Available for Gas Range, for Gas Oven, for Electric Dryer, Washer Hookup
Waterfront false
Waterfront Description Beach Front,Bay,Ocean,Walk to,3/10 to 1/2 Mile To Beach,Beach Ownership(Public)
Roof Type Shingle
Total Parking Spaces 1
Garage No
Building
Lot Description Level
Story 3
Foundation Brick/Mortar
Sewer Public Sewer
Water Public
Schools
Elementary Schools Bps
Middle Schools Bps
High Schools Bps
Others
Senior Community false
Acceptable Financing Contract
Listing Terms Contract






