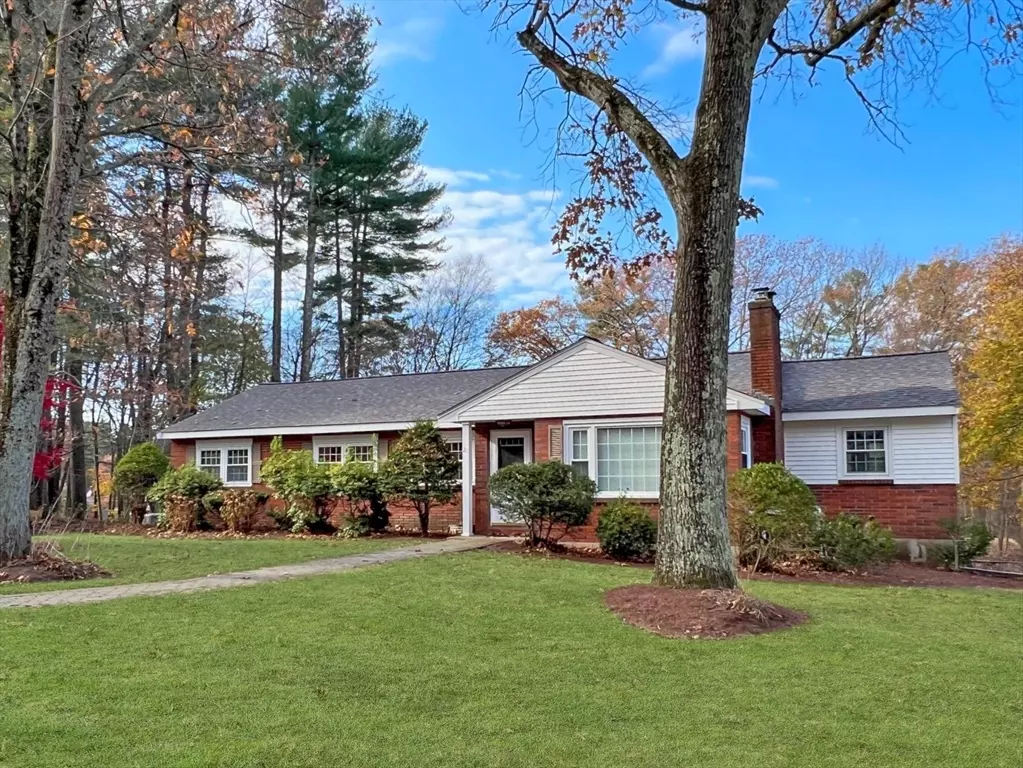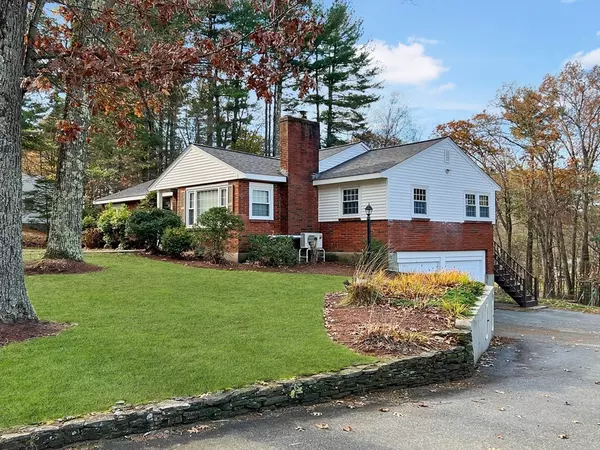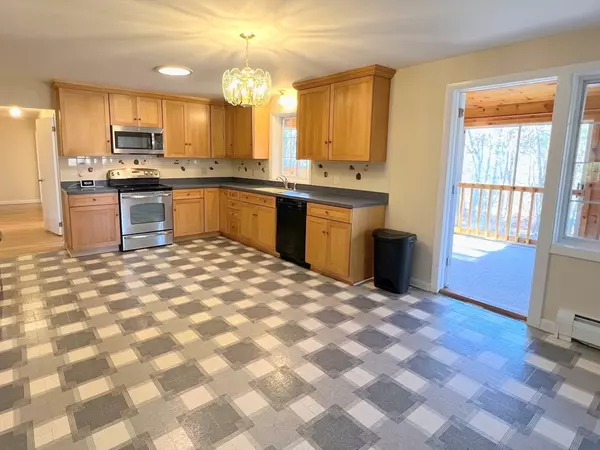
21 Berkeley Dr Chelmsford, MA 01824
4 Beds
2.5 Baths
2,685 SqFt
OPEN HOUSE
Sat Nov 23, 11:00am - 12:30pm
Sun Nov 24, 11:00am - 12:30pm
UPDATED:
11/22/2024 08:30 AM
Key Details
Property Type Single Family Home
Sub Type Single Family Residence
Listing Status Active
Purchase Type For Sale
Square Footage 2,685 sqft
Price per Sqft $260
MLS Listing ID 73314697
Style Ranch,Raised Ranch
Bedrooms 4
Full Baths 2
Half Baths 1
HOA Y/N false
Year Built 1962
Annual Tax Amount $9,846
Tax Year 2024
Lot Size 1.070 Acres
Acres 1.07
Property Description
Location
State MA
County Middlesex
Zoning RB
Direction Rte. 3 to Drum Hill Rotary, to Westford St., right onto Berkeley Dr.
Rooms
Family Room Flooring - Wall to Wall Carpet
Basement Full, Partially Finished
Primary Bedroom Level First
Kitchen Flooring - Vinyl, Dining Area, Countertops - Stone/Granite/Solid, Open Floorplan, Remodeled
Interior
Interior Features Vaulted Ceiling(s), Slider, Sun Room, Bonus Room, Office, Internet Available - Unknown
Heating Baseboard, Electric Baseboard, Natural Gas
Cooling Ductless
Flooring Tile, Vinyl, Carpet, Hardwood, Flooring - Wall to Wall Carpet, Concrete
Fireplaces Number 1
Fireplaces Type Living Room
Appliance Gas Water Heater, Water Heater, Range, Dishwasher, Refrigerator, Washer, Dryer
Laundry In Basement, Electric Dryer Hookup, Washer Hookup
Exterior
Exterior Feature Porch - Enclosed, Porch - Screened, Deck - Wood, Rain Gutters, Fruit Trees
Garage Spaces 2.0
Community Features Walk/Jog Trails, Golf, Bike Path, Conservation Area, Highway Access
Utilities Available for Electric Range, for Electric Dryer, Washer Hookup, Generator Connection
Waterfront false
View Y/N Yes
View Scenic View(s)
Roof Type Shingle
Total Parking Spaces 6
Garage Yes
Building
Foundation Concrete Perimeter
Sewer Public Sewer
Water Public
Schools
Elementary Schools Harrington
Middle Schools Parker/Mccarthy
High Schools Chelmsford High
Others
Senior Community false
Acceptable Financing Contract
Listing Terms Contract






