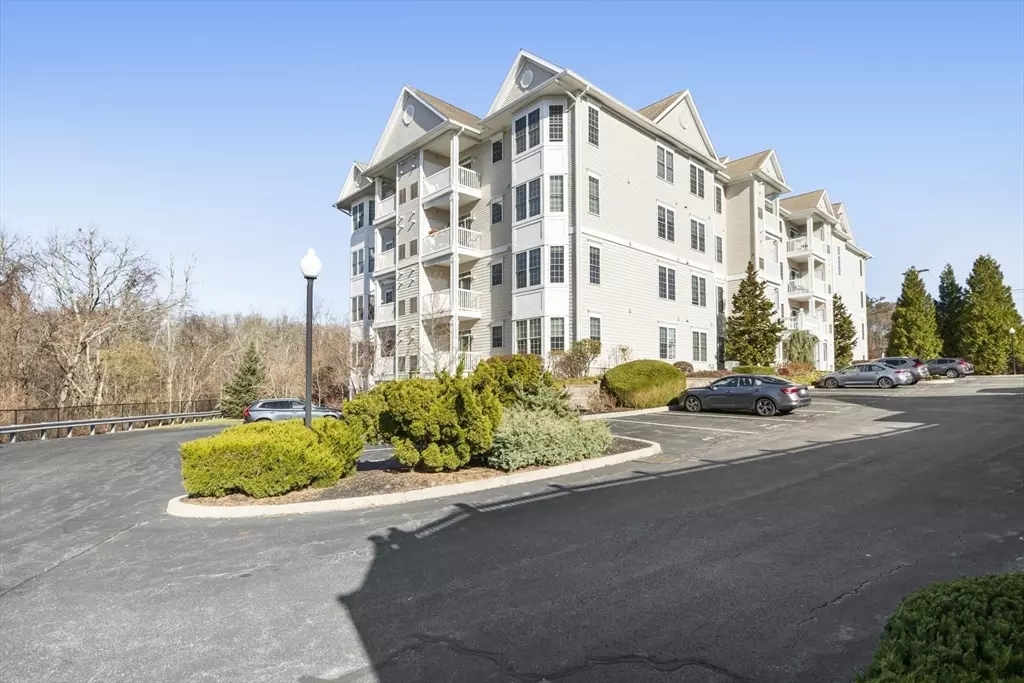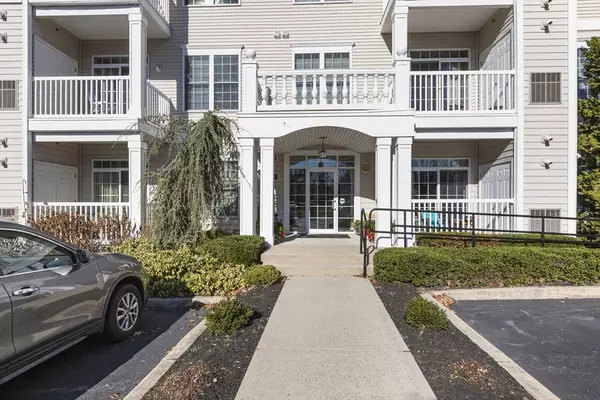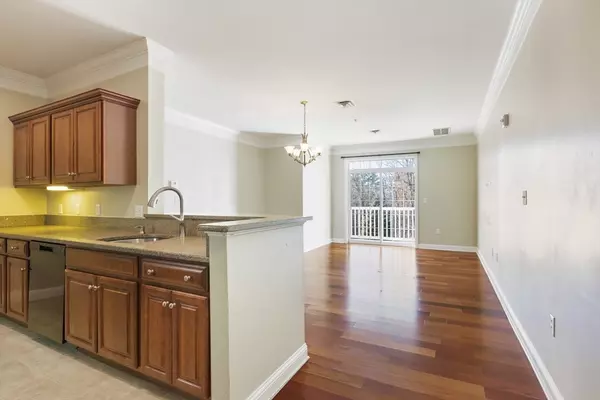
1481 Phillips Rd #1202 New Bedford, MA 02745
2 Beds
2 Baths
1,088 SqFt
OPEN HOUSE
Sat Nov 23, 1:00pm - 2:30pm
Sun Nov 24, 11:00am - 12:30pm
UPDATED:
11/22/2024 08:30 AM
Key Details
Property Type Condo
Sub Type Condominium
Listing Status Active
Purchase Type For Sale
Square Footage 1,088 sqft
Price per Sqft $312
MLS Listing ID 73315006
Bedrooms 2
Full Baths 2
HOA Fees $485/mo
Year Built 2007
Annual Tax Amount $3,316
Tax Year 2024
Property Description
Location
State MA
County Bristol
Zoning RB
Direction Take Rt 140 and turn onto Phillips Road, Use GPS
Rooms
Basement N
Primary Bedroom Level First
Dining Room Open Floorplan, Lighting - Overhead, Crown Molding, Flooring - Engineered Hardwood
Kitchen Closet, Flooring - Stone/Ceramic Tile, Countertops - Stone/Granite/Solid, Open Floorplan, Gas Stove, Crown Molding
Interior
Heating Forced Air, Natural Gas
Cooling Central Air
Flooring Tile, Carpet, Engineered Hardwood
Appliance Range, Dishwasher, Microwave, Refrigerator, Freezer, Washer, Dryer
Laundry Electric Dryer Hookup, Washer Hookup, Lighting - Overhead, First Floor, In Unit
Exterior
Exterior Feature Balcony
Pool Association, In Ground
Community Features Shopping, Walk/Jog Trails, Conservation Area, Highway Access
Utilities Available for Gas Range, for Gas Oven, for Electric Dryer, Washer Hookup
Waterfront false
Total Parking Spaces 1
Garage No
Building
Story 1
Sewer Public Sewer
Water Public
Others
Pets Allowed Yes w/ Restrictions
Senior Community false






