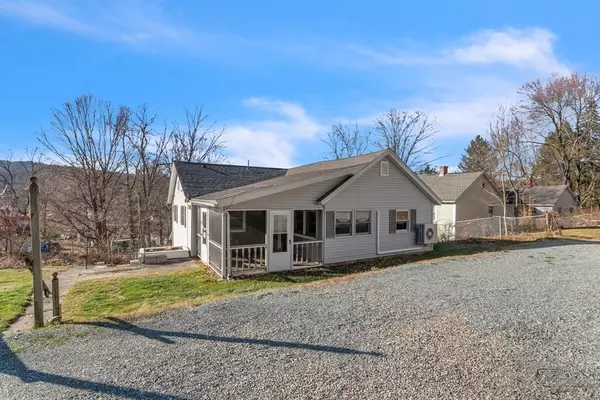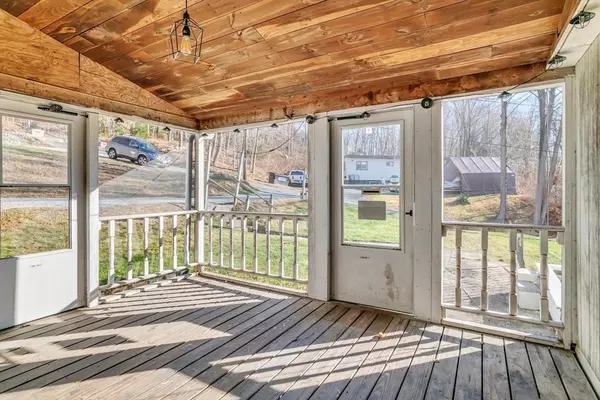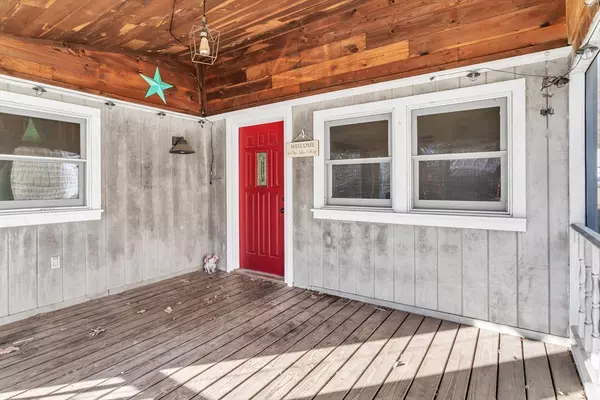1034 School Palmer, MA 01069
3 Beds
2 Baths
1,673 SqFt
UPDATED:
12/31/2024 08:30 AM
Key Details
Property Type Single Family Home
Sub Type Single Family Residence
Listing Status Pending
Purchase Type For Sale
Square Footage 1,673 sqft
Price per Sqft $185
MLS Listing ID 73316226
Style Ranch
Bedrooms 3
Full Baths 2
HOA Y/N false
Year Built 1900
Annual Tax Amount $4,501
Tax Year 2024
Lot Size 7,840 Sqft
Acres 0.18
Property Description
Location
State MA
County Hampden
Zoning rr
Direction Route 20 (park st) - School
Rooms
Basement Finished, Interior Entry
Primary Bedroom Level First
Kitchen Flooring - Laminate, Pantry, Countertops - Stone/Granite/Solid, Countertops - Upgraded, Kitchen Island, Cabinets - Upgraded, Exterior Access, Recessed Lighting, Remodeled, Stainless Steel Appliances, Storage, Flooring - Engineered Hardwood
Interior
Interior Features Pantry
Heating Baseboard, Oil
Cooling Ductless
Flooring Laminate
Laundry Flooring - Laminate
Exterior
Exterior Feature Porch - Enclosed, Patio
Garage Spaces 2.0
Community Features Public Transportation, Shopping, Pool, Tennis Court(s), Park, Walk/Jog Trails, Stable(s), Golf, Medical Facility, Laundromat, Bike Path, Conservation Area, Highway Access, House of Worship, Marina, Private School, Public School, T-Station, University
Roof Type Shingle
Total Parking Spaces 6
Garage Yes
Building
Lot Description Gentle Sloping
Foundation Stone
Sewer Public Sewer
Water Public
Architectural Style Ranch
Others
Senior Community false





