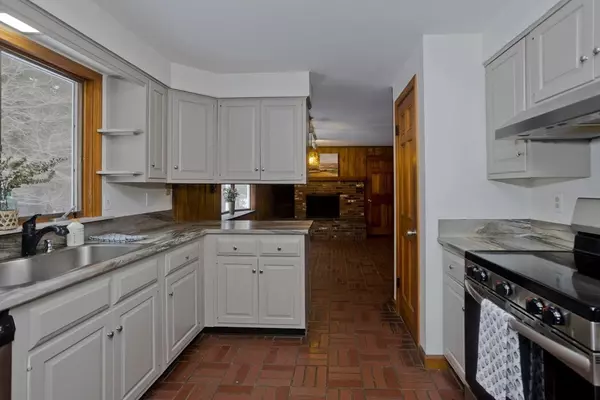94 Amherst Rd Pelham, MA 01002
4 Beds
2.5 Baths
3,111 SqFt
UPDATED:
01/08/2025 02:29 PM
Key Details
Property Type Single Family Home
Sub Type Single Family Residence
Listing Status Active
Purchase Type For Sale
Square Footage 3,111 sqft
Price per Sqft $192
MLS Listing ID 73319996
Style Cape
Bedrooms 4
Full Baths 2
Half Baths 1
HOA Y/N false
Year Built 1973
Annual Tax Amount $8,881
Tax Year 2024
Lot Size 14.150 Acres
Acres 14.15
Property Description
Location
State MA
County Hampshire
Zoning r
Direction on left
Rooms
Basement Full
Primary Bedroom Level Second
Interior
Interior Features Home Office
Heating Baseboard
Cooling None
Flooring Tile, Carpet, Hardwood
Appliance Water Heater, Range, Dishwasher, Refrigerator, Washer, Dryer
Laundry First Floor, Electric Dryer Hookup, Washer Hookup
Exterior
Exterior Feature Porch - Enclosed, Pool - Inground
Garage Spaces 1.0
Pool In Ground
Community Features Public Transportation, Shopping, Pool, Park, Walk/Jog Trails, Stable(s), Bike Path, Conservation Area, Public School, University
Utilities Available for Electric Range, for Electric Oven, for Electric Dryer, Washer Hookup
Roof Type Shingle
Total Parking Spaces 6
Garage Yes
Private Pool true
Building
Lot Description Wooded, Gentle Sloping
Foundation Concrete Perimeter
Sewer Private Sewer
Water Private
Architectural Style Cape
Schools
Elementary Schools Pelham
Middle Schools Amherst
High Schools Amherst
Others
Senior Community false





