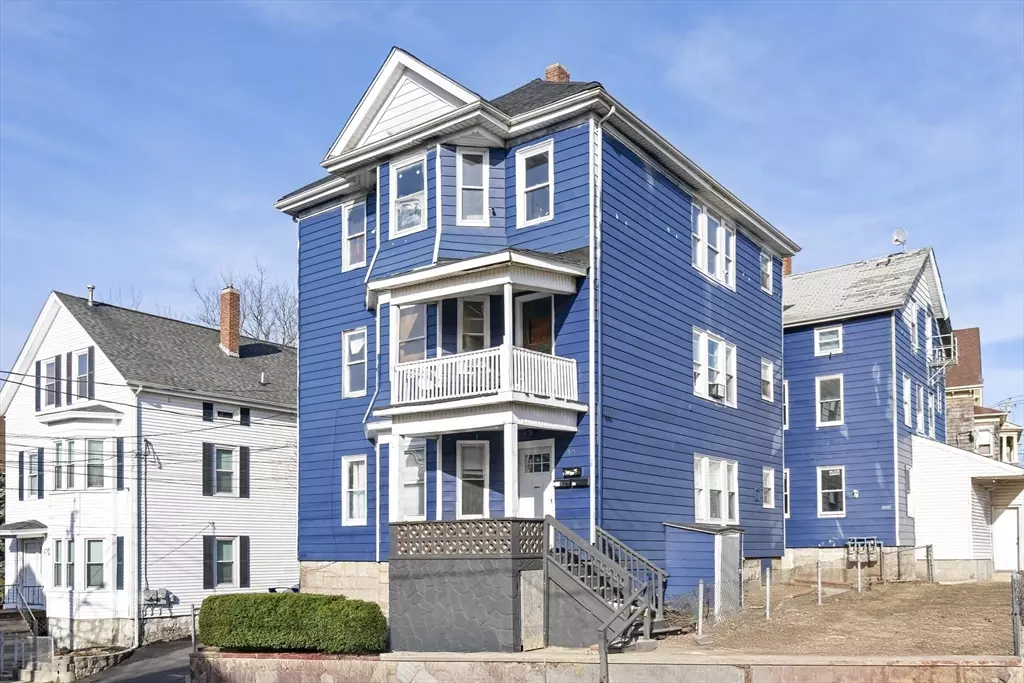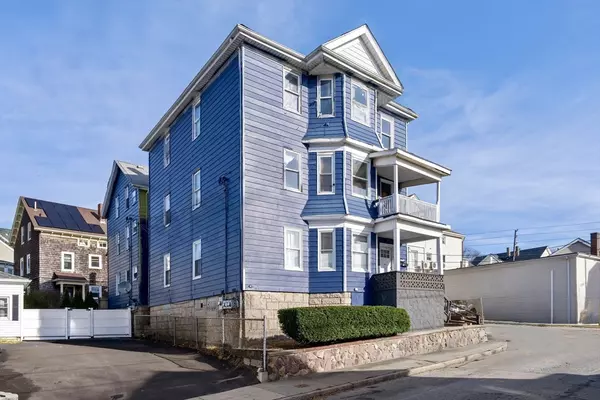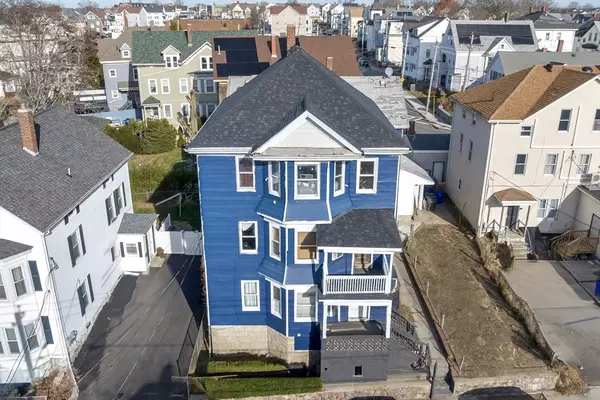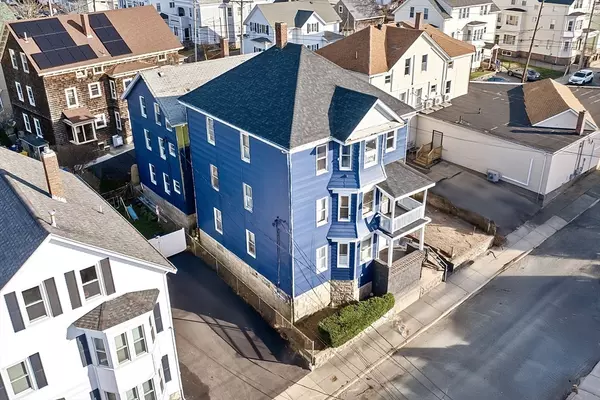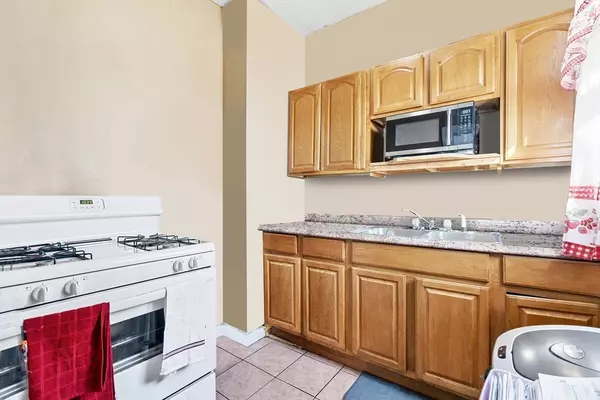504 Peckham Street Fall River, MA 02721
9 Beds
3 Baths
2,826 SqFt
UPDATED:
01/07/2025 04:52 PM
Key Details
Property Type Multi-Family
Sub Type 3 Family - 3 Units Up/Down
Listing Status Active
Purchase Type For Sale
Square Footage 2,826 sqft
Price per Sqft $212
MLS Listing ID 73320388
Bedrooms 9
Full Baths 3
Year Built 1900
Annual Tax Amount $4,743
Tax Year 2024
Lot Size 1,742 Sqft
Acres 0.04
Property Description
Location
State MA
County Bristol
Zoning B-L
Direction Plymouth Avenue to Peckham Street.
Rooms
Basement Full, Interior Entry, Concrete, Unfinished
Interior
Interior Features Living Room, Dining Room, Kitchen
Heating Natural Gas, Unit Control, Space Heater, Individual
Cooling None
Flooring Hardwood
Appliance Range, Refrigerator
Exterior
Exterior Feature Rain Gutters
Community Features Public Transportation, Shopping, Park, Public School
Utilities Available for Gas Range
Waterfront Description Beach Front,1 to 2 Mile To Beach
Roof Type Shingle
Garage No
Building
Lot Description Easements, Cleared
Story 6
Foundation Stone
Sewer Public Sewer
Water Public
Schools
Elementary Schools William Greene
Middle Schools Henry Lord
High Schools Durfee Hs
Others
Senior Community false

