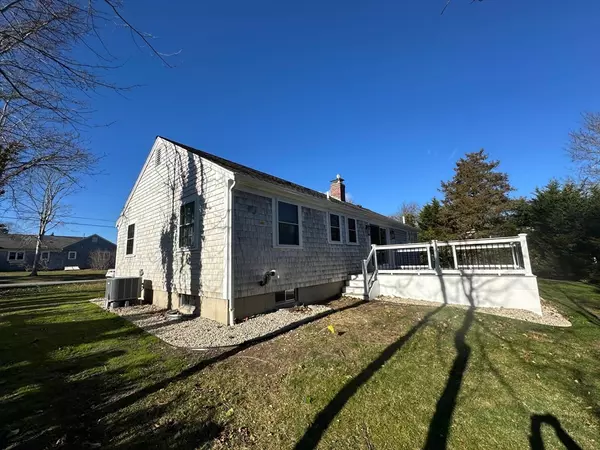48 Wild Hunter Rd Yarmouth, MA 02675
3 Beds
2 Baths
1,188 SqFt
OPEN HOUSE
Sat Jan 18, 11:00am - 1:00pm
UPDATED:
01/17/2025 08:05 AM
Key Details
Property Type Single Family Home
Sub Type Single Family Residence
Listing Status Active
Purchase Type For Sale
Square Footage 1,188 sqft
Price per Sqft $739
MLS Listing ID 73321170
Style Ranch
Bedrooms 3
Full Baths 2
HOA Y/N false
Year Built 1974
Annual Tax Amount $4,383
Tax Year 2025
Lot Size 0.300 Acres
Acres 0.3
Property Description
Location
State MA
County Barnstable
Zoning RES
Direction Route 6A to Homestead to Wild Hunter Road.
Rooms
Basement Full, Bulkhead
Primary Bedroom Level First
Kitchen Flooring - Wood, Countertops - Stone/Granite/Solid, Recessed Lighting
Interior
Interior Features Internet Available - Broadband
Heating Forced Air, Natural Gas, Ground Source Heat Pump
Cooling Central Air, Air Source Heat Pumps (ASHP)
Flooring Wood, Tile, Hardwood
Fireplaces Number 1
Fireplaces Type Living Room
Appliance Gas Water Heater, Water Heater, Range, Dishwasher, Microwave, Refrigerator, Washer, Dryer, ENERGY STAR Qualified Refrigerator, ENERGY STAR Qualified Dryer, ENERGY STAR Qualified Dishwasher, ENERGY STAR Qualified Washer, Washer/Dryer, Vacuum System, Range Hood
Laundry First Floor
Exterior
Exterior Feature Porch, Deck
Roof Type Shingle
Total Parking Spaces 4
Garage No
Building
Lot Description Gentle Sloping, Level
Foundation Concrete Perimeter
Sewer Private Sewer
Water Public
Architectural Style Ranch
Others
Senior Community false





