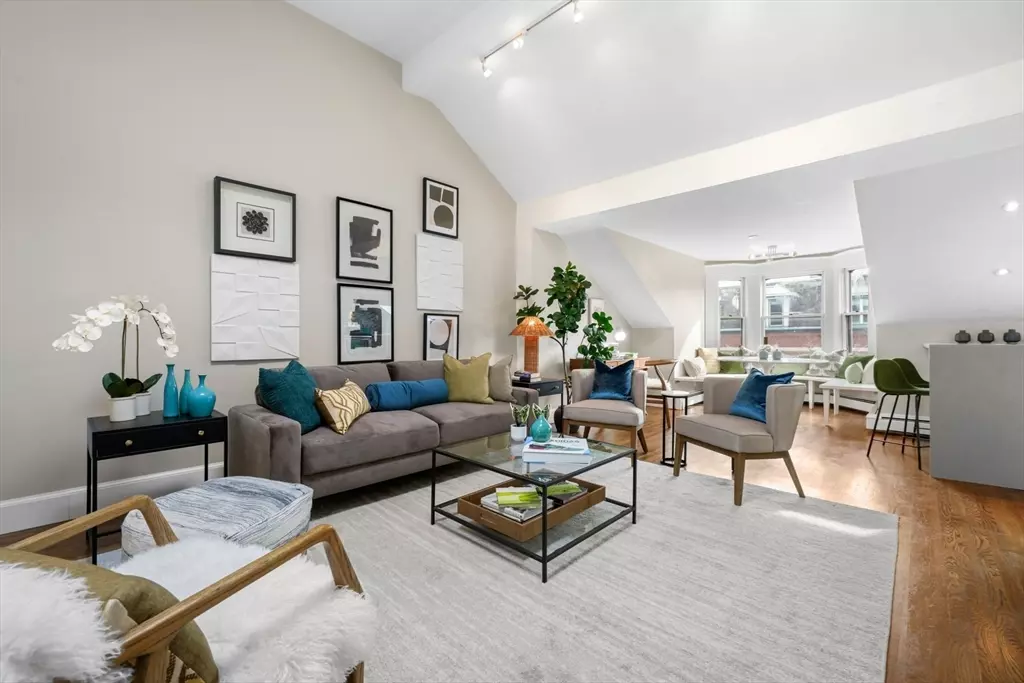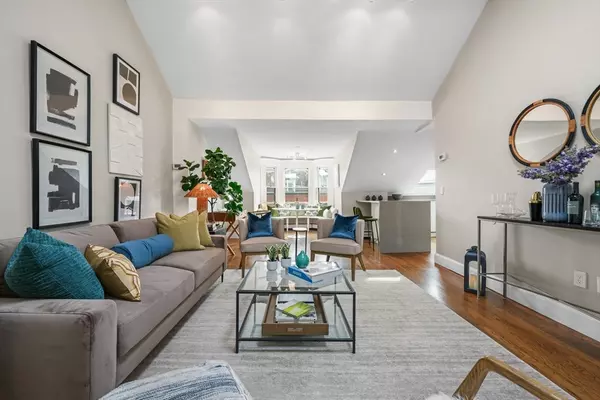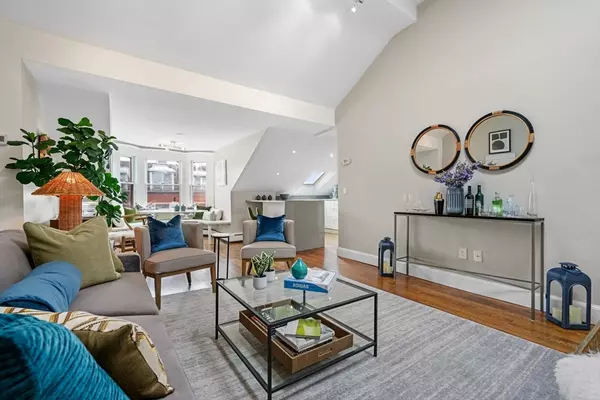505 Shawmut Ave #4 Boston, MA 02118
2 Beds
1 Bath
759 SqFt
OPEN HOUSE
Sat Jan 18, 12:00pm - 1:00pm
Sun Jan 19, 12:00pm - 1:00pm
UPDATED:
01/17/2025 06:12 PM
Key Details
Property Type Condo
Sub Type Condominium
Listing Status Active
Purchase Type For Sale
Square Footage 759 sqft
Price per Sqft $1,118
MLS Listing ID 73327128
Bedrooms 2
Full Baths 1
HOA Fees $221/mo
Year Built 1863
Annual Tax Amount $4,420
Tax Year 2025
Lot Size 2,178 Sqft
Acres 0.05
Property Description
Location
State MA
County Suffolk
Area South End
Zoning Res
Direction Between Worcester Street and West Springfield Street.
Rooms
Basement N
Interior
Heating Central, Baseboard, Natural Gas, Unit Control
Cooling Central Air, Unit Control
Flooring Wood, Hardwood
Appliance Range, Dishwasher, Disposal, Refrigerator, Freezer
Exterior
Community Features Public Transportation, Shopping, Tennis Court(s), Park, Walk/Jog Trails, Medical Facility, Bike Path, Highway Access, House of Worship, Private School, Public School, T-Station, University
Garage No
Building
Story 1
Sewer Public Sewer
Water Public
Others
Pets Allowed Yes
Senior Community false





