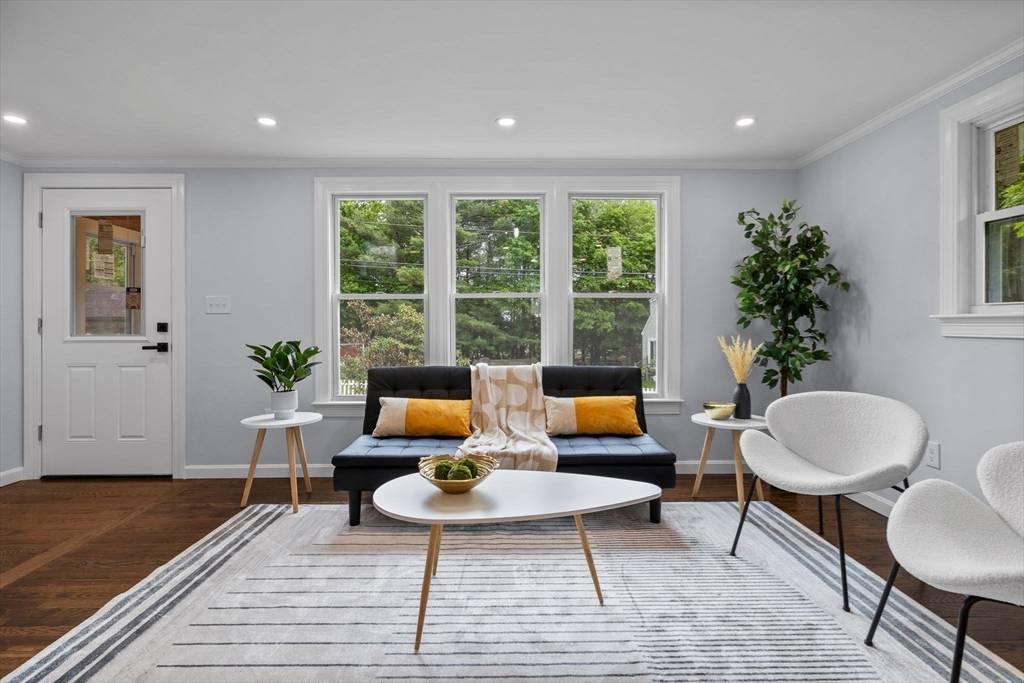8 Piedmont Street Methuen, MA 01844
3 Beds
2 Baths
1,954 SqFt
OPEN HOUSE
Sun Jun 22, 11:30am - 1:00pm
UPDATED:
Key Details
Property Type Single Family Home
Sub Type Single Family Residence
Listing Status Active
Purchase Type For Sale
Square Footage 1,954 sqft
Price per Sqft $327
MLS Listing ID 73378509
Style Split Entry
Bedrooms 3
Full Baths 2
HOA Y/N false
Year Built 1962
Annual Tax Amount $4,693
Tax Year 2025
Lot Size 9,583 Sqft
Acres 0.22
Property Sub-Type Single Family Residence
Property Description
Location
State MA
County Essex
Zoning RES
Direction Pelham Street to Piedmont Street
Rooms
Family Room Flooring - Laminate, Open Floorplan, Remodeled
Basement Full, Partially Finished, Walk-Out Access, Interior Entry
Primary Bedroom Level First
Dining Room Flooring - Hardwood, Open Floorplan, Recessed Lighting, Remodeled
Kitchen Flooring - Hardwood, Countertops - Stone/Granite/Solid, Open Floorplan, Recessed Lighting, Remodeled, Gas Stove
Interior
Interior Features Bathroom - Full, Office, Internet Available - Unknown
Heating Forced Air
Cooling Central Air
Flooring Laminate, Hardwood, Stone / Slate
Appliance Gas Water Heater, Range, Dishwasher, ENERGY STAR Qualified Refrigerator
Laundry In Basement
Exterior
Exterior Feature Rain Gutters, Screens
Community Features Public Transportation, Shopping, Park, Walk/Jog Trails, Bike Path, Conservation Area, Highway Access, Other
Utilities Available for Gas Range
Roof Type Shingle
Total Parking Spaces 2
Garage No
Building
Lot Description Corner Lot
Foundation Concrete Perimeter
Sewer Public Sewer
Water Public
Architectural Style Split Entry
Others
Senior Community false





