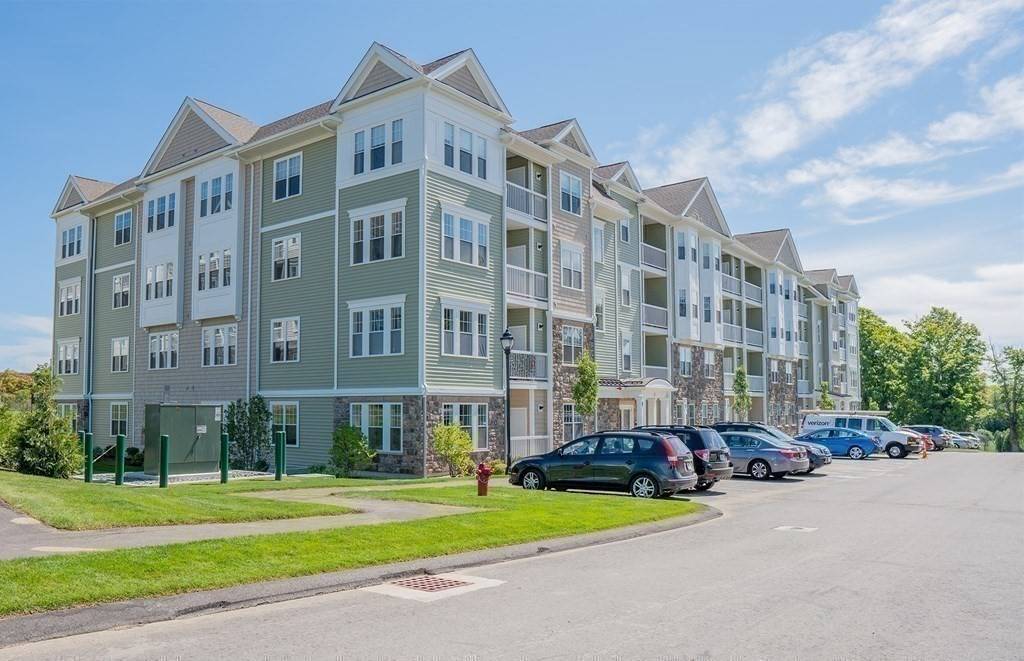12101 Peters Farm Way #12101 Westborough, MA 01581
2 Beds
2 Baths
1,459 SqFt
UPDATED:
Key Details
Property Type Condo
Sub Type Condominium
Listing Status Active
Purchase Type For Sale
Square Footage 1,459 sqft
Price per Sqft $410
MLS Listing ID 73381010
Bedrooms 2
Full Baths 2
HOA Fees $544/mo
Year Built 2021
Annual Tax Amount $8,059
Tax Year 2025
Property Sub-Type Condominium
Property Description
Location
State MA
County Worcester
Zoning res
Direction Near Chauncy Pond off Lyman Road
Rooms
Basement N
Primary Bedroom Level First
Dining Room Flooring - Hardwood
Kitchen Closet/Cabinets - Custom Built, Pantry, Countertops - Stone/Granite/Solid, Kitchen Island, Cabinets - Upgraded, Open Floorplan, Recessed Lighting, Stainless Steel Appliances, Lighting - Overhead
Interior
Interior Features Finish - Sheetrock, Internet Available - Unknown, Elevator
Heating Forced Air, Natural Gas
Cooling Central Air
Flooring Tile, Carpet, Hardwood
Appliance Range, Dishwasher, Microwave, Refrigerator, Washer/Dryer
Laundry Flooring - Hardwood, Electric Dryer Hookup, First Floor
Exterior
Exterior Feature Balcony, Garden, Other
Pool Association, In Ground, Heated
Community Features Shopping, Pool, Walk/Jog Trails, Medical Facility, Highway Access, House of Worship, Public School, T-Station, Adult Community
Utilities Available for Electric Range
Waterfront Description Beach Front,Lake/Pond,1/10 to 3/10 To Beach,Beach Ownership(Public)
Roof Type Shingle
Total Parking Spaces 1
Garage Yes
Building
Story 1
Sewer Public Sewer
Water Public
Others
Pets Allowed Yes w/ Restrictions
Senior Community true
Acceptable Financing Contract
Listing Terms Contract





