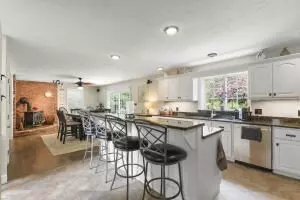5 Lancaster Ln Bourne, MA 02532
4 Beds
4.5 Baths
3,200 SqFt
UPDATED:
Key Details
Property Type Single Family Home
Sub Type Single Family Residence
Listing Status Active
Purchase Type For Sale
Square Footage 3,200 sqft
Price per Sqft $328
Subdivision Ciuntry Ridge Estates
MLS Listing ID 73388996
Style Colonial
Bedrooms 4
Full Baths 4
Half Baths 1
HOA Y/N false
Year Built 1992
Annual Tax Amount $6,522
Tax Year 2025
Lot Size 0.540 Acres
Acres 0.54
Property Sub-Type Single Family Residence
Property Description
Location
State MA
County Barnstable
Area Bourne (Village)
Zoning R40
Direction County Rd to Shaker to Friendship to Lancaster
Rooms
Basement Full, Partially Finished
Interior
Heating Forced Air, Natural Gas, Pellet Stove
Cooling Central Air, Ductless
Flooring Tile, Carpet, Laminate, Hardwood
Fireplaces Number 1
Appliance Gas Water Heater, Range, Oven, Dishwasher, Microwave, Refrigerator, Washer, Dryer, Vacuum System
Laundry Gas Dryer Hookup, Washer Hookup
Exterior
Exterior Feature Patio, Sprinkler System, Outdoor Shower
Garage Spaces 2.0
Utilities Available for Electric Range, for Gas Dryer, Washer Hookup, Generator Connection
Waterfront Description Ocean,1 to 2 Mile To Beach,Beach Ownership(Public)
Roof Type Shingle
Total Parking Spaces 6
Garage Yes
Building
Lot Description Cleared, Gentle Sloping
Foundation Concrete Perimeter
Sewer Private Sewer
Water Public
Architectural Style Colonial
Others
Senior Community false





