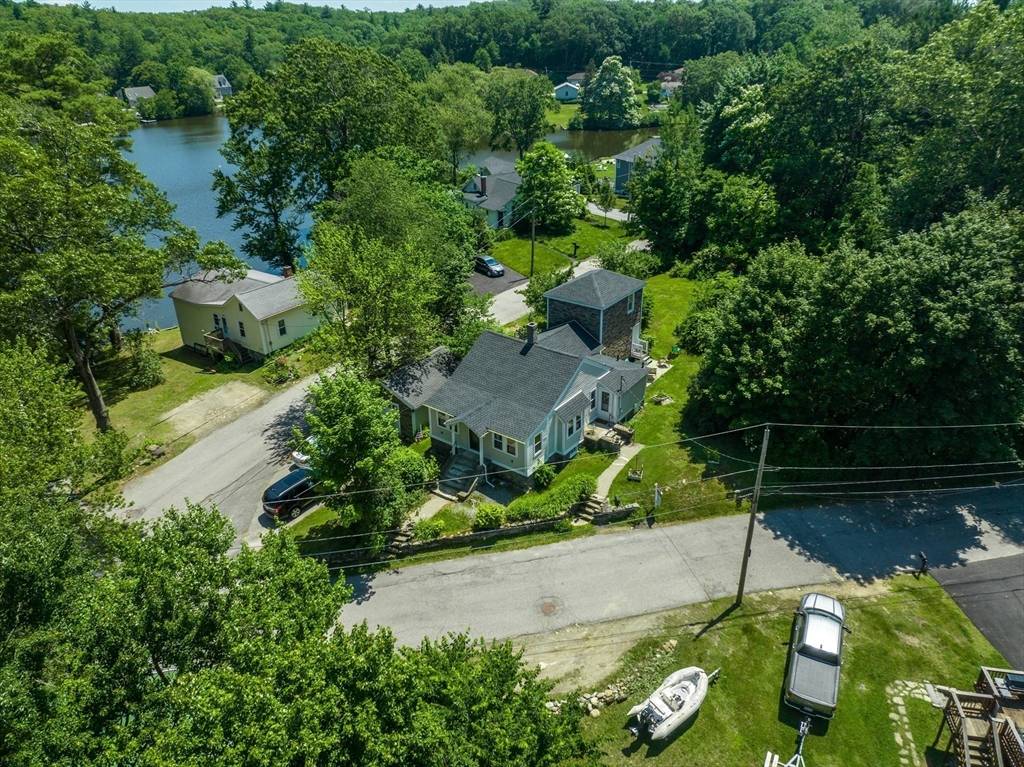12 Manor Rd Millbury, MA 01527
4 Beds
1 Bath
1,542 SqFt
UPDATED:
Key Details
Property Type Single Family Home
Sub Type Single Family Residence
Listing Status Active
Purchase Type For Sale
Square Footage 1,542 sqft
Price per Sqft $272
MLS Listing ID 73392571
Style Cottage
Bedrooms 4
Full Baths 1
HOA Y/N false
Year Built 1880
Annual Tax Amount $4,665
Tax Year 2025
Lot Size 0.430 Acres
Acres 0.43
Property Sub-Type Single Family Residence
Property Description
Location
State MA
County Worcester
Zoning Res
Direction Off Millbury Ave
Rooms
Family Room Flooring - Wall to Wall Carpet
Basement Interior Entry, Bulkhead
Primary Bedroom Level Second
Dining Room Flooring - Laminate
Kitchen Flooring - Hardwood, Exterior Access
Interior
Heating Steam, Oil
Cooling None
Flooring Hardwood, Vinyl / VCT
Appliance Water Heater, Range, Dishwasher, Refrigerator, Washer, Dryer
Laundry Electric Dryer Hookup, Washer Hookup
Exterior
Exterior Feature Patio, Fenced Yard, Garden
Garage Spaces 1.0
Fence Fenced
Community Features Shopping, Park, Walk/Jog Trails, Highway Access, House of Worship, Public School
Utilities Available for Electric Range, for Electric Oven, for Electric Dryer, Washer Hookup
Roof Type Shingle
Total Parking Spaces 2
Garage Yes
Building
Lot Description Corner Lot
Foundation Concrete Perimeter, Stone
Sewer Public Sewer
Water Public
Architectural Style Cottage
Others
Senior Community false
Virtual Tour https://socialboost-production.s3.us-west-2.amazonaws.com/1JRMTjxJXb4WXMTYmPWxobrrfuLxmWH-zzWQRw_3Xd8Tg7YFlUlC5ArJozgP86uh.mp4





