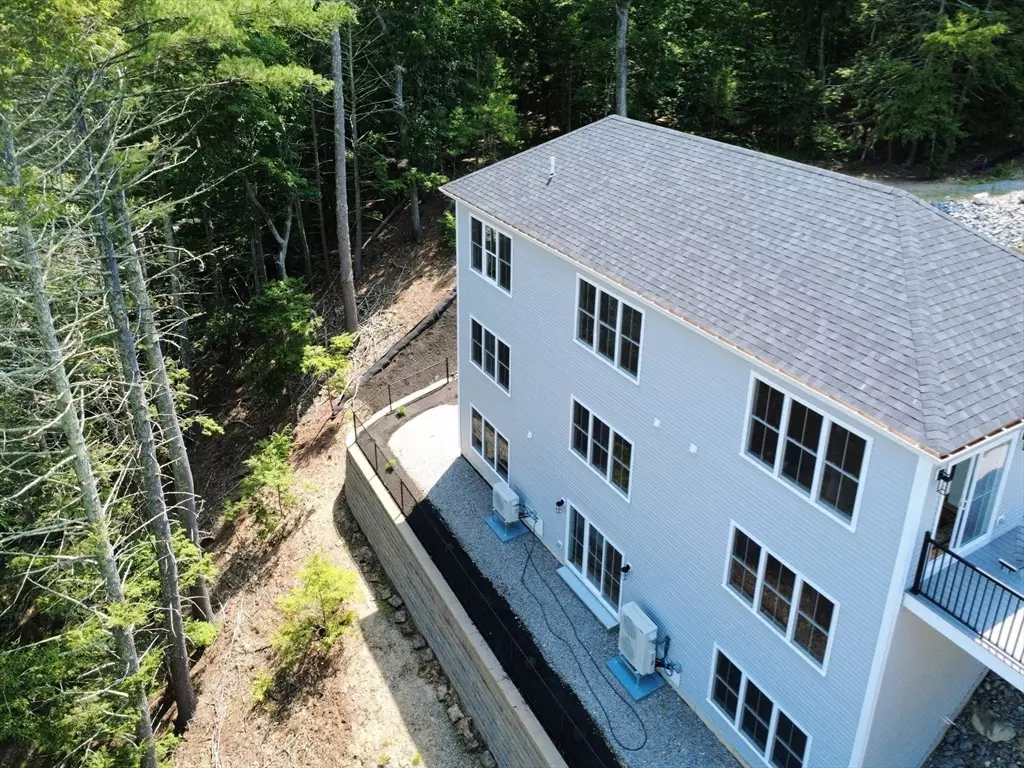10 Macarthur Ave Norfolk, MA 02056
3 Beds
3.5 Baths
3,286 SqFt
UPDATED:
Key Details
Property Type Single Family Home
Sub Type Single Family Residence
Listing Status Active
Purchase Type For Sale
Square Footage 3,286 sqft
Price per Sqft $342
MLS Listing ID 73395481
Bedrooms 3
Full Baths 3
Half Baths 1
HOA Y/N false
Year Built 2025
Annual Tax Amount $6,522
Tax Year 2025
Lot Size 0.790 Acres
Acres 0.79
Property Sub-Type Single Family Residence
Property Description
Location
State MA
County Norfolk
Zoning res
Direction Take Myrtle St, follow to River Rd to Cresson Ave to Hunter Ave to a right on Harlow Ave
Rooms
Family Room Flooring - Hardwood, Window(s) - Picture, Balcony / Deck, Exterior Access, Slider, Lighting - Overhead
Basement Full, Finished, Walk-Out Access, Interior Entry
Primary Bedroom Level Main, Third
Dining Room Flooring - Hardwood, Window(s) - Picture, Open Floorplan, Recessed Lighting
Kitchen Flooring - Hardwood, Window(s) - Picture, Dining Area, Countertops - Stone/Granite/Solid, Kitchen Island, Open Floorplan, Recessed Lighting, Slider, Stainless Steel Appliances, Lighting - Pendant
Interior
Interior Features Bathroom - Full, Bathroom - Tiled With Shower Stall, Closet - Linen, Countertops - Stone/Granite/Solid, Walk-In Closet(s), Lighting - Overhead, Bathroom, Office
Heating Central, Heat Pump, Electric, ENERGY STAR Qualified Equipment, Ductless, Other
Cooling Heat Pump, 3 or More, ENERGY STAR Qualified Equipment, Ductless
Flooring Tile, Hardwood, Flooring - Stone/Ceramic Tile, Flooring - Hardwood
Appliance Electric Water Heater, Water Heater, Microwave, ENERGY STAR Qualified Refrigerator, ENERGY STAR Qualified Dryer, ENERGY STAR Qualified Dishwasher, ENERGY STAR Qualified Washer, Range, Plumbed For Ice Maker
Laundry Bathroom - Half, Flooring - Stone/Ceramic Tile, Third Floor, Electric Dryer Hookup, Washer Hookup
Exterior
Exterior Feature Deck - Composite, Patio, Professional Landscaping
Community Features Other
Utilities Available for Electric Range, for Electric Dryer, Washer Hookup, Icemaker Connection
Waterfront Description Waterfront,Pond,Access,Direct Access,1/10 to 3/10 To Beach
Roof Type Shingle
Total Parking Spaces 8
Garage No
Building
Lot Description Cul-De-Sac, Steep Slope
Foundation Concrete Perimeter
Sewer Private Sewer
Water Public
Others
Senior Community false
Acceptable Financing Contract
Listing Terms Contract
Virtual Tour https://www.zillow.com/view-3d-home/3b00c566-c2e0-49da-b9ef-c972689a6bc2/?utm_source=captureapp





