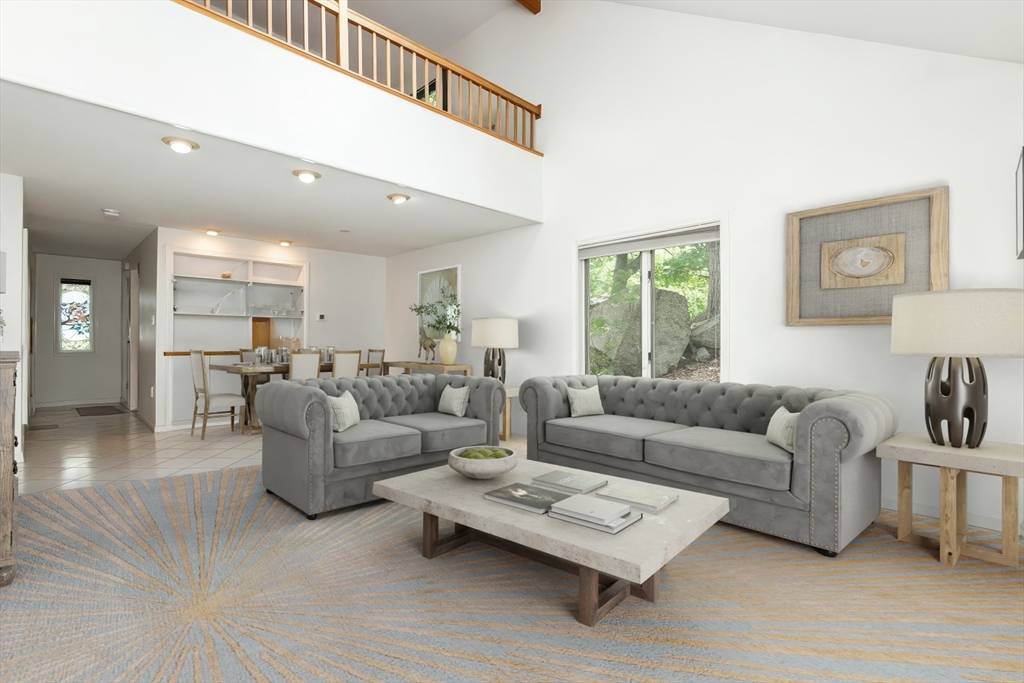4101 Woodbridge #4101 Peabody, MA 01960
3 Beds
3 Baths
2,800 SqFt
OPEN HOUSE
Sat Jul 12, 11:30am - 1:30pm
Sun Jul 13, 11:30am - 1:30pm
UPDATED:
Key Details
Property Type Condo
Sub Type Condominium
Listing Status Active
Purchase Type For Sale
Square Footage 2,800 sqft
Price per Sqft $228
MLS Listing ID 73402422
Bedrooms 3
Full Baths 3
HOA Fees $730/mo
Year Built 1987
Annual Tax Amount $5,356
Tax Year 2025
Property Sub-Type Condominium
Property Description
Location
State MA
County Essex
Zoning R5
Direction Lake Street to Huntington
Rooms
Family Room Flooring - Laminate, Exterior Access, Open Floorplan, Recessed Lighting, Slider
Basement Y
Primary Bedroom Level First
Dining Room Closet/Cabinets - Custom Built, Flooring - Stone/Ceramic Tile, Open Floorplan, Recessed Lighting
Kitchen Flooring - Stone/Ceramic Tile, Open Floorplan, Recessed Lighting
Interior
Interior Features Recessed Lighting, Cathedral Ceiling(s), Closet, Bonus Room, Loft, Office, Entry Hall
Heating Central, Forced Air, Heat Pump, Electric, Fireplace
Cooling Central Air
Flooring Wood, Tile, Laminate, Hardwood, Flooring - Hardwood, Flooring - Stone/Ceramic Tile
Fireplaces Number 1
Appliance Range, Dishwasher, Microwave, Refrigerator, Washer, Dryer
Laundry Electric Dryer Hookup, Washer Hookup, Sink, In Basement, In Unit
Exterior
Exterior Feature Deck - Wood, Covered Patio/Deck, Satellite Dish, Rain Gutters, Professional Landscaping
Garage Spaces 1.0
Pool Association, In Ground
Community Features Shopping, Park, Walk/Jog Trails, Medical Facility, Laundromat, Bike Path, Conservation Area, Highway Access, House of Worship, Private School, Public School
Utilities Available for Electric Range, for Electric Dryer, Washer Hookup
Roof Type Shingle
Total Parking Spaces 1
Garage Yes
Building
Story 3
Sewer Public Sewer
Water Public
Schools
Elementary Schools Mccarthy
Middle Schools Higgins
High Schools Pvmhs
Others
Pets Allowed Yes w/ Restrictions
Senior Community false





