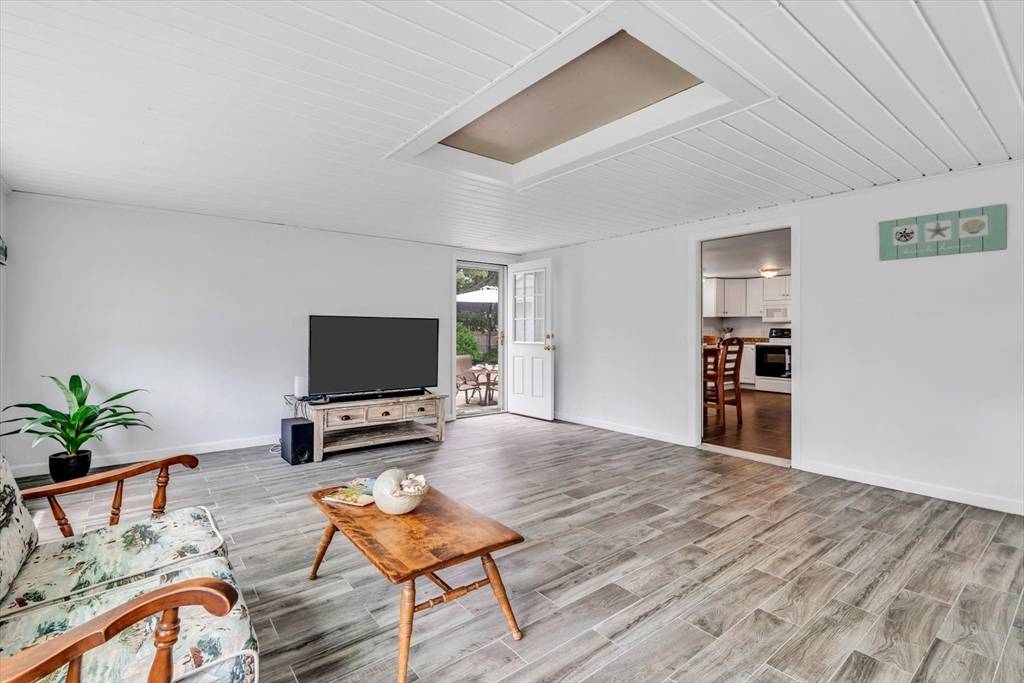57 Buckwood Dr Yarmouth, MA 02664
2 Beds
1 Bath
1,336 SqFt
OPEN HOUSE
Sat Jul 26, 10:00am - 12:00pm
Sun Jul 27, 11:00am - 1:00pm
UPDATED:
Key Details
Property Type Single Family Home
Sub Type Single Family Residence
Listing Status Active
Purchase Type For Sale
Square Footage 1,336 sqft
Price per Sqft $411
MLS Listing ID 73407400
Style Ranch
Bedrooms 2
Full Baths 1
HOA Y/N false
Year Built 1967
Annual Tax Amount $3,088
Tax Year 2025
Lot Size 0.260 Acres
Acres 0.26
Property Sub-Type Single Family Residence
Property Description
Location
State MA
County Barnstable
Zoning RES
Direction Station Ave to Doe Rd left on Buckwood Drive house is on left
Rooms
Basement Full, Interior Entry
Primary Bedroom Level First
Kitchen Ceiling Fan(s), Flooring - Stone/Ceramic Tile, Dining Area, Countertops - Stone/Granite/Solid, Cabinets - Upgraded, Exterior Access, Slider
Interior
Interior Features Sun Room
Heating Forced Air, Natural Gas, None
Cooling None
Flooring Tile, Laminate, Hardwood, Flooring - Stone/Ceramic Tile
Fireplaces Number 1
Fireplaces Type Living Room
Appliance Tankless Water Heater, Microwave, Refrigerator, Washer, Dryer
Laundry Laundry Closet, In Basement
Exterior
Exterior Feature Patio, Storage, Fenced Yard, Outdoor Shower
Fence Fenced
Community Features Shopping, Tennis Court(s), Golf, Bike Path, Highway Access, House of Worship, Public School
Waterfront Description Lake/Pond,1 to 2 Mile To Beach,Beach Ownership(Public)
Roof Type Shingle
Total Parking Spaces 2
Garage No
Building
Lot Description Level
Foundation Concrete Perimeter
Sewer Inspection Required for Sale
Water Public
Architectural Style Ranch
Others
Senior Community false





