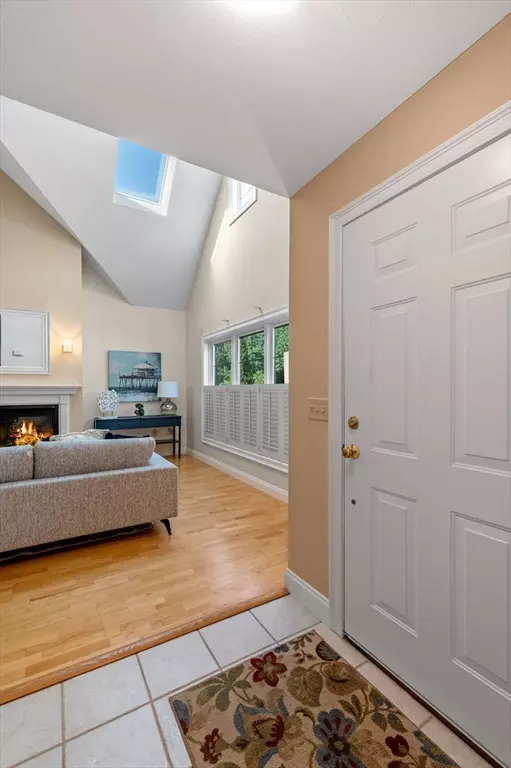135 Beach Rd #C4 Salisbury, MA 01952
2 Beds
2.5 Baths
1,657 SqFt
UPDATED:
Key Details
Property Type Condo
Sub Type Condominium
Listing Status Active
Purchase Type For Sale
Square Footage 1,657 sqft
Price per Sqft $337
MLS Listing ID 73414032
Bedrooms 2
Full Baths 2
Half Baths 1
HOA Fees $469/mo
Year Built 2004
Annual Tax Amount $4,662
Tax Year 2025
Property Sub-Type Condominium
Property Description
Location
State MA
County Essex
Zoning R2
Direction Route One, Bridge Road, to Beach Road
Rooms
Basement N
Primary Bedroom Level First
Dining Room Closet, Closet/Cabinets - Custom Built, Flooring - Hardwood, Open Floorplan, Recessed Lighting
Kitchen Flooring - Hardwood, Dining Area, Pantry, Kitchen Island, Exterior Access, Open Floorplan, Recessed Lighting, Lighting - Pendant
Interior
Interior Features Ceiling Fan(s), Sun Room
Heating Forced Air, Natural Gas
Cooling Central Air
Flooring Tile, Hardwood, Flooring - Wall to Wall Carpet
Fireplaces Number 1
Fireplaces Type Living Room
Appliance Range, Dishwasher, Refrigerator, Washer, Dryer
Laundry Flooring - Stone/Ceramic Tile, First Floor, In Unit
Exterior
Exterior Feature Porch, Deck
Garage Spaces 1.0
Community Features Public Transportation, Shopping, Highway Access, Adult Community
Utilities Available for Electric Range
Waterfront Description Ocean,1 to 2 Mile To Beach
Roof Type Shingle
Total Parking Spaces 1
Garage Yes
Building
Story 2
Sewer Public Sewer
Water Public
Others
Pets Allowed Yes w/ Restrictions
Senior Community true
Virtual Tour https://listings.lightshedphoto.com/sites/oprxgba/unbranded





