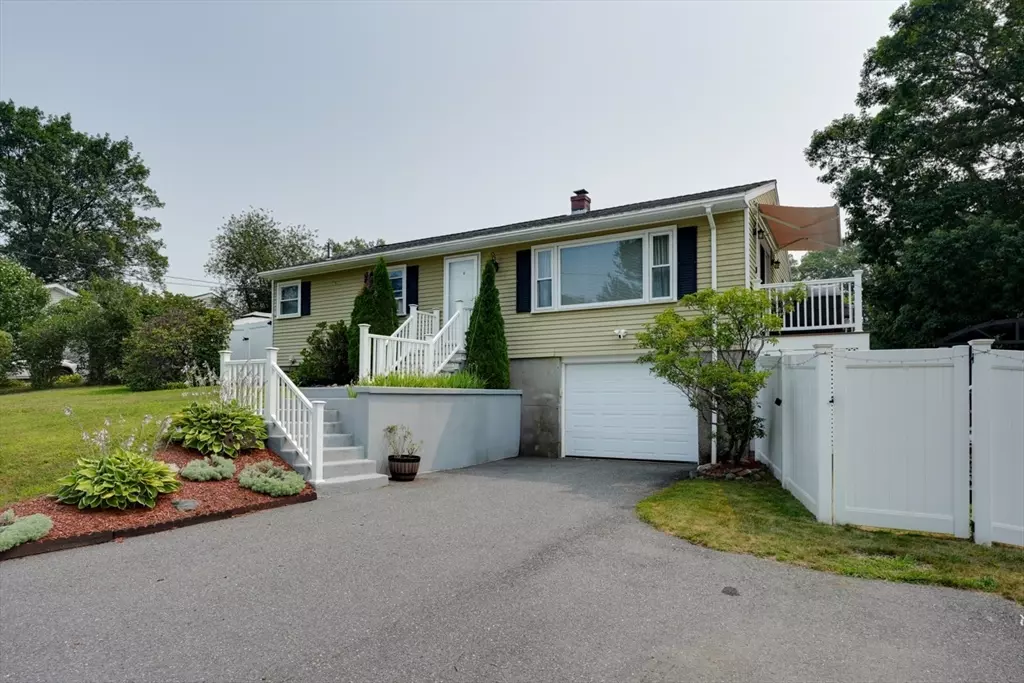8 John F Kennedy Ave Clinton, MA 01510
3 Beds
2 Baths
1,650 SqFt
OPEN HOUSE
Sat Aug 09, 11:00am - 12:30pm
Sun Aug 10, 11:00am - 12:30pm
UPDATED:
Key Details
Property Type Single Family Home
Sub Type Single Family Residence
Listing Status Active
Purchase Type For Sale
Square Footage 1,650 sqft
Price per Sqft $323
MLS Listing ID 73414488
Style Ranch
Bedrooms 3
Full Baths 2
HOA Y/N false
Year Built 1968
Annual Tax Amount $4,930
Tax Year 2025
Lot Size 0.270 Acres
Acres 0.27
Property Sub-Type Single Family Residence
Property Description
Location
State MA
County Worcester
Zoning Res
Direction Woodruff Rd to John f Kennedy
Rooms
Family Room Flooring - Wall to Wall Carpet, Wet Bar
Basement Full, Finished, Garage Access
Primary Bedroom Level First
Dining Room Flooring - Stone/Ceramic Tile, Recessed Lighting
Kitchen Flooring - Stone/Ceramic Tile, Pantry, Countertops - Stone/Granite/Solid, Open Floorplan, Recessed Lighting, Stainless Steel Appliances
Interior
Interior Features Bonus Room, Wet Bar
Heating Baseboard, Oil
Cooling Window Unit(s)
Flooring Tile, Carpet, Hardwood, Flooring - Wall to Wall Carpet
Fireplaces Number 1
Appliance Water Heater, Range, Dishwasher, Disposal, Microwave, Refrigerator, Washer, Dryer
Laundry In Basement
Exterior
Exterior Feature Porch - Screened, Deck, Deck - Wood, Deck - Vinyl, Covered Patio/Deck, Pool - Above Ground, Rain Gutters, Hot Tub/Spa, Fenced Yard, Gazebo
Garage Spaces 1.0
Fence Fenced
Pool Above Ground
Community Features Public Transportation, Medical Facility, Highway Access, Public School
Utilities Available for Electric Range
Roof Type Shingle
Total Parking Spaces 5
Garage Yes
Private Pool true
Building
Lot Description Corner Lot
Foundation Block
Sewer Public Sewer
Water Public
Architectural Style Ranch
Others
Senior Community false





