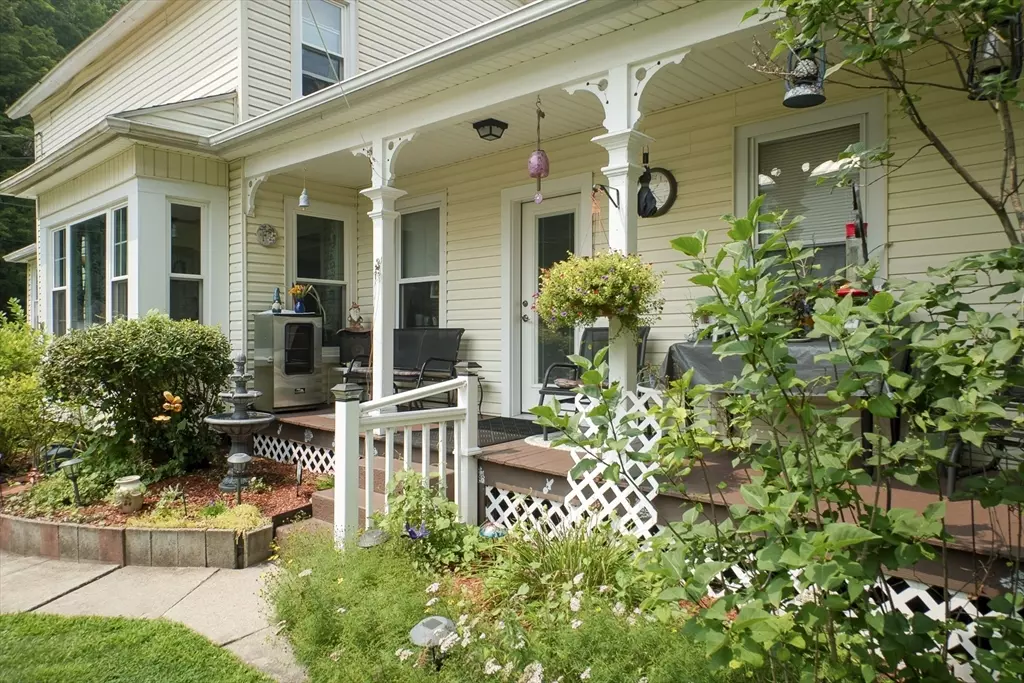11 Crescent St Montague, MA 01349
3 Beds
2 Baths
1,229 SqFt
OPEN HOUSE
Sun Aug 17, 11:00am - 1:00pm
UPDATED:
Key Details
Property Type Single Family Home
Sub Type Single Family Residence
Listing Status Active
Purchase Type For Sale
Square Footage 1,229 sqft
Price per Sqft $243
MLS Listing ID 73415724
Style Farmhouse
Bedrooms 3
Full Baths 2
HOA Y/N false
Year Built 1880
Annual Tax Amount $3,422
Tax Year 2025
Lot Size 6,969 Sqft
Acres 0.16
Property Sub-Type Single Family Residence
Property Description
Location
State MA
County Franklin
Area Millers Falls
Zoning RS
Direction bridge to crescent
Rooms
Basement Partial, Crawl Space
Primary Bedroom Level First
Dining Room Closet, Flooring - Wall to Wall Carpet
Kitchen Bathroom - Full, Flooring - Vinyl, Pantry, Country Kitchen, Exterior Access
Interior
Interior Features Entry Hall
Heating Forced Air, Oil
Cooling None
Flooring Wood, Vinyl, Carpet, Flooring - Vinyl
Appliance Range, Refrigerator
Laundry Bathroom - 3/4, First Floor
Exterior
Exterior Feature Porch, Porch - Enclosed, Rain Gutters, Storage, Garden
Garage Spaces 2.0
Utilities Available for Gas Range
Roof Type Shingle
Total Parking Spaces 4
Garage Yes
Building
Lot Description Level
Foundation Stone, Brick/Mortar, Other
Sewer Public Sewer
Water Public
Architectural Style Farmhouse
Others
Senior Community false





