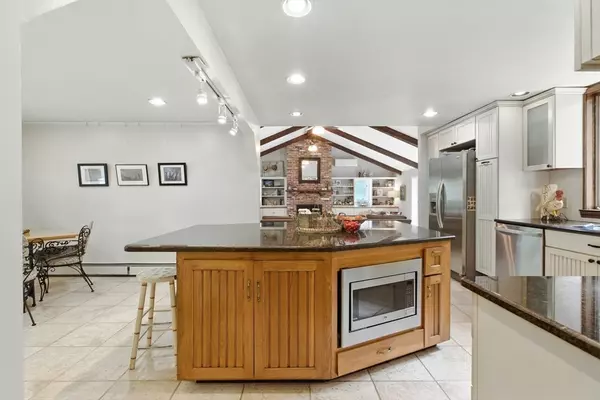61 Pond St Boxford, MA 01921
4 Beds
3.5 Baths
4,005 SqFt
Open House
Sat Aug 23, 12:00pm - 2:00pm
Sun Aug 24, 12:00pm - 1:30pm
UPDATED:
Key Details
Property Type Single Family Home
Sub Type Single Family Residence
Listing Status Active
Purchase Type For Sale
Square Footage 4,005 sqft
Price per Sqft $274
MLS Listing ID 73420511
Style Colonial
Bedrooms 4
Full Baths 3
Half Baths 1
HOA Y/N false
Year Built 1980
Annual Tax Amount $11,903
Tax Year 2025
Lot Size 4.600 Acres
Acres 4.6
Property Sub-Type Single Family Residence
Property Description
Location
State MA
County Essex
Zoning res
Direction Off Killam Hill Rd
Rooms
Family Room Flooring - Stone/Ceramic Tile, Window(s) - Bay/Bow/Box, French Doors, Deck - Exterior, Lighting - Overhead
Basement Full, Partially Finished, Walk-Out Access, Interior Entry, Garage Access, Concrete
Primary Bedroom Level Second
Dining Room Flooring - Hardwood, Window(s) - Bay/Bow/Box
Kitchen Flooring - Stone/Ceramic Tile, Countertops - Stone/Granite/Solid, Countertops - Upgraded, Kitchen Island, Cabinets - Upgraded, Recessed Lighting, Stainless Steel Appliances
Interior
Interior Features Bathroom - Full, Bathroom - Tiled With Shower Stall, Slider, Bathroom, Bonus Room
Heating Baseboard, Oil
Cooling Central Air, Ductless, Whole House Fan
Flooring Wood, Tile, Hardwood, Flooring - Stone/Ceramic Tile
Fireplaces Number 3
Fireplaces Type Dining Room, Family Room, Living Room
Appliance Electric Water Heater, Water Heater, Range, Dishwasher, Microwave, Refrigerator, Washer, Dryer, Range Hood
Laundry Electric Dryer Hookup, Washer Hookup
Exterior
Exterior Feature Deck, Deck - Wood, Pool - Inground, Storage, Fenced Yard
Garage Spaces 2.0
Fence Fenced/Enclosed, Fenced
Pool In Ground
Community Features Walk/Jog Trails, Conservation Area, Highway Access, Public School
Utilities Available for Electric Range, for Electric Oven, for Electric Dryer, Washer Hookup
Roof Type Shingle
Total Parking Spaces 10
Garage Yes
Private Pool true
Building
Foundation Concrete Perimeter, Block
Sewer Inspection Required for Sale, Private Sewer
Water Private
Architectural Style Colonial
Schools
Middle Schools Masconoment
High Schools Masconomet Regional
Others
Senior Community false





