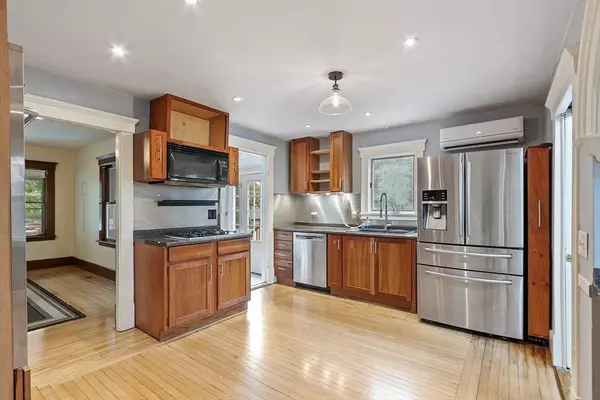5 Scenic Road Peabody, MA 01960
3 Beds
1 Bath
1,274 SqFt
Open House
Sat Aug 23, 1:30pm - 3:00pm
Sun Aug 24, 10:00am - 11:30am
UPDATED:
Key Details
Property Type Single Family Home
Sub Type Single Family Residence
Listing Status Active
Purchase Type For Sale
Square Footage 1,274 sqft
Price per Sqft $392
MLS Listing ID 73421320
Style Other (See Remarks)
Bedrooms 3
Full Baths 1
HOA Y/N false
Year Built 1920
Annual Tax Amount $3,718
Tax Year 2025
Lot Size 7,405 Sqft
Acres 0.17
Property Sub-Type Single Family Residence
Property Description
Location
State MA
County Essex
Zoning R1
Direction Bartholomew to Oak to Scenic Rd
Rooms
Primary Bedroom Level Second
Dining Room Flooring - Hardwood, Flooring - Stone/Ceramic Tile, Exterior Access, Recessed Lighting
Kitchen Flooring - Hardwood, Exterior Access, Recessed Lighting, Gas Stove
Interior
Heating Ductless
Cooling Ductless
Flooring Tile, Laminate, Hardwood
Appliance Electric Water Heater, Water Heater, Range, Oven, Dishwasher, Microwave, Refrigerator
Laundry Gas Dryer Hookup, Washer Hookup, First Floor
Exterior
Exterior Feature Porch - Enclosed, Deck
Garage Spaces 1.0
Community Features Walk/Jog Trails, Highway Access, House of Worship, Public School
Utilities Available for Gas Range, for Gas Dryer
View Y/N Yes
View Scenic View(s)
Roof Type Shingle
Total Parking Spaces 3
Garage Yes
Building
Foundation Stone
Sewer Public Sewer
Water Public
Architectural Style Other (See Remarks)
Others
Senior Community false





