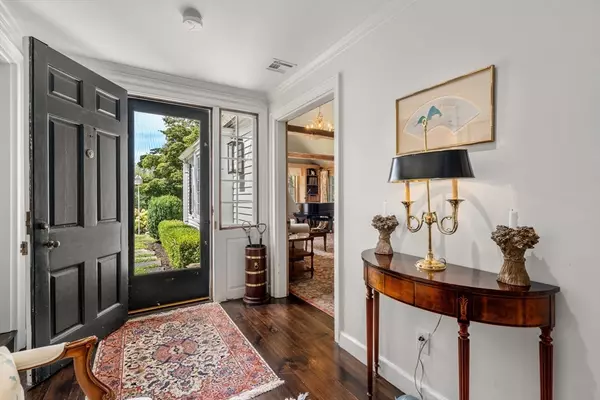157 Centre St Dover, MA 02030
6 Beds
5.5 Baths
6,149 SqFt
UPDATED:
Key Details
Property Type Single Family Home
Sub Type Single Family Residence
Listing Status Active
Purchase Type For Sale
Square Footage 6,149 sqft
Price per Sqft $731
MLS Listing ID 73425515
Style Colonial,Antique,Carriage House
Bedrooms 6
Full Baths 5
Half Baths 1
HOA Y/N false
Year Built 1890
Annual Tax Amount $25,083
Tax Year 2025
Lot Size 15.300 Acres
Acres 15.3
Property Sub-Type Single Family Residence
Property Description
Location
State MA
County Norfolk
Zoning R2
Direction From the center of Dover, head towards Medfield on Centre St, past Snow's Hill Rd.
Rooms
Basement Partial, Crawl Space, Interior Entry, Bulkhead, Concrete, Unfinished
Primary Bedroom Level Main, First
Main Level Bedrooms 1
Dining Room Flooring - Hardwood, Window(s) - Bay/Bow/Box, Remodeled
Kitchen Closet/Cabinets - Custom Built, Flooring - Hardwood, Dining Area, Pantry, Countertops - Stone/Granite/Solid, Countertops - Upgraded, French Doors, Kitchen Island, Breakfast Bar / Nook, Country Kitchen, Exterior Access, Recessed Lighting, Remodeled, Second Dishwasher, Gas Stove
Interior
Interior Features Closet/Cabinets - Custom Built, Wet bar, Cable Hookup, Pantry, Bathroom - Full, Closet, Dining Area, Countertops - Stone/Granite/Solid, Open Floorplan, Library, Sun Room, Sitting Room, Inlaw Apt.
Heating Steam, Radiant, Oil, Fireplace(s), Fireplace
Cooling Central Air, Window Unit(s)
Flooring Tile, Hardwood, Stone / Slate, Flooring - Hardwood, Flooring - Stone/Ceramic Tile
Fireplaces Number 5
Fireplaces Type Living Room, Master Bedroom
Appliance Second Dishwasher
Laundry First Floor
Exterior
Exterior Feature Patio, Professional Landscaping, Sprinkler System, Decorative Lighting, Fruit Trees, Garden, Guest House, Horses Permitted, Stone Wall
Garage Spaces 6.0
Community Features Tennis Court(s), Park, Walk/Jog Trails, Stable(s), Bike Path, Conservation Area
Roof Type Wood,Rubber
Total Parking Spaces 5
Garage Yes
Building
Lot Description Wooded, Underground Storage Tank, Cleared, Farm, Gentle Sloping, Level
Foundation Concrete Perimeter
Sewer Private Sewer
Water Private
Architectural Style Colonial, Antique, Carriage House
Schools
Elementary Schools Chickering
Middle Schools Dover/Sherborn
High Schools Dover/Sherborn
Others
Senior Community false
Virtual Tour https://listings.dronehomemedia.com/videos/0199116b-3752-73a0-b414-4804dea3b717





