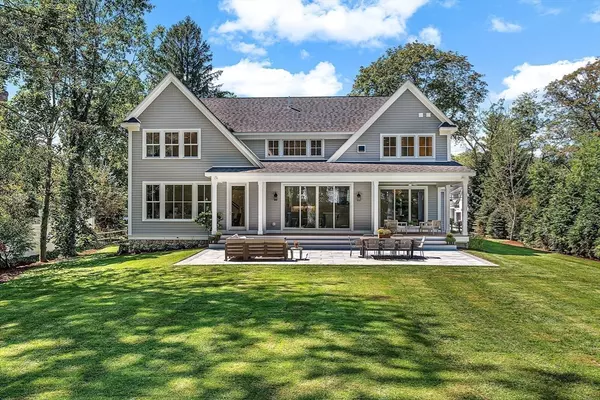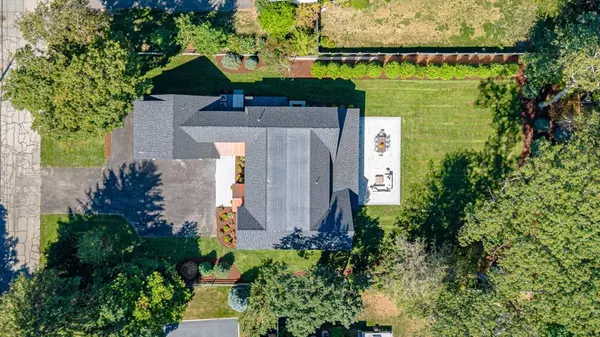6 Southgate Road Wellesley, MA 02482
7 Beds
7.5 Baths
7,500 SqFt
UPDATED:
Key Details
Property Type Single Family Home
Sub Type Single Family Residence
Listing Status Active
Purchase Type For Sale
Square Footage 7,500 sqft
Price per Sqft $652
MLS Listing ID 73425728
Style Colonial
Bedrooms 7
Full Baths 6
Half Baths 3
HOA Y/N false
Year Built 2025
Tax Year 2025
Lot Size 0.460 Acres
Acres 0.46
Property Sub-Type Single Family Residence
Property Description
Location
State MA
County Norfolk
Zoning SR 20
Direction See Google Maps
Rooms
Family Room Flooring - Hardwood, Chair Rail, Lighting - Overhead, Crown Molding
Primary Bedroom Level Second
Dining Room Flooring - Hardwood, Recessed Lighting, Crown Molding
Kitchen Flooring - Hardwood, Countertops - Stone/Granite/Solid, Countertops - Upgraded, Kitchen Island, Wet Bar, Breakfast Bar / Nook, Cabinets - Upgraded, Deck - Exterior, Exterior Access, Recessed Lighting, Stainless Steel Appliances, Lighting - Overhead
Interior
Interior Features Bathroom - Full, Closet/Cabinets - Custom Built, Bathroom - Half, Lighting - Overhead, Bedroom, Office, Bathroom, Exercise Room, Wet Bar
Heating Central, Forced Air, Heat Pump
Cooling Central Air
Flooring Hardwood, Flooring - Hardwood, Flooring - Stone/Ceramic Tile
Fireplaces Number 1
Appliance Range, Oven, Dishwasher, Disposal, Microwave
Laundry Countertops - Stone/Granite/Solid, Second Floor
Exterior
Exterior Feature Porch, Deck, Deck - Roof, Patio, Covered Patio/Deck, Professional Landscaping, Sprinkler System, Screens, Fenced Yard
Garage Spaces 3.0
Fence Fenced/Enclosed, Fenced
Community Features Public Transportation, Shopping, Tennis Court(s), Park, Walk/Jog Trails, Conservation Area, Highway Access, House of Worship, Private School, Public School, T-Station
Roof Type Shingle
Total Parking Spaces 8
Garage Yes
Building
Lot Description Level
Foundation Concrete Perimeter
Sewer Public Sewer
Water Public
Architectural Style Colonial
Schools
Elementary Schools Hunnewell
Middle Schools Wellesley Middle School
High Schools Wellesley High School
Others
Senior Community false





