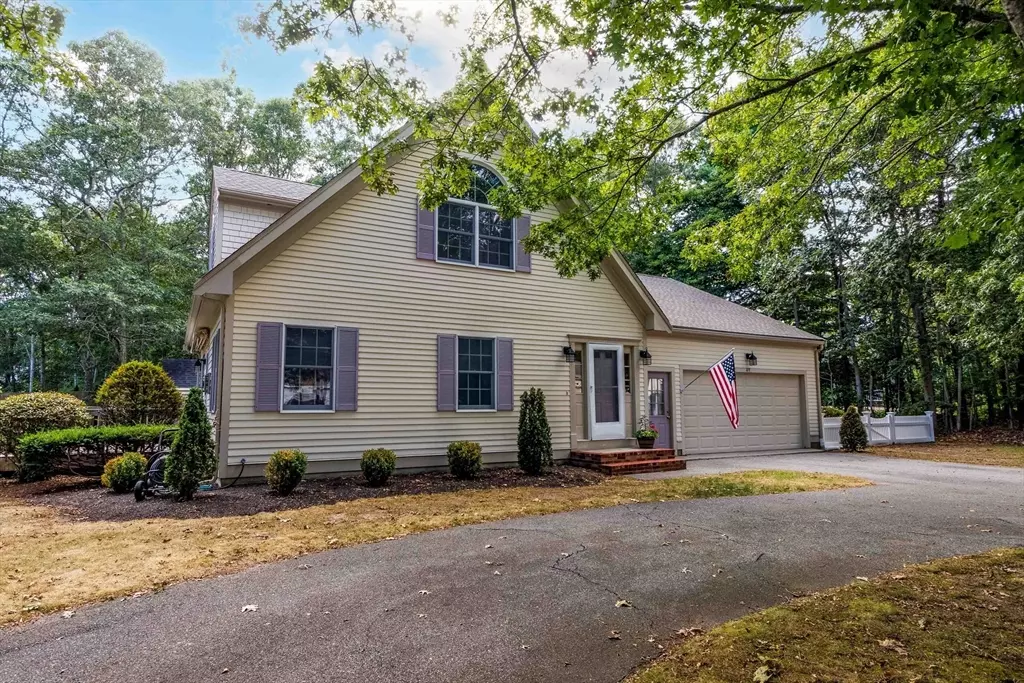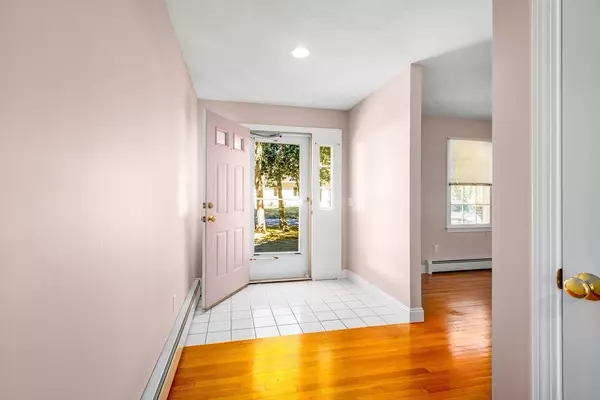
49 Rivers End Road Falmouth, MA 02536
3 Beds
2.5 Baths
1,935 SqFt
Open House
Sat Sep 13, 10:30am - 12:00pm
Sun Sep 14, 11:00am - 1:00pm
UPDATED:
Key Details
Property Type Single Family Home
Sub Type Single Family Residence
Listing Status Active
Purchase Type For Sale
Square Footage 1,935 sqft
Price per Sqft $465
MLS Listing ID 73427417
Style Greek Revival
Bedrooms 3
Full Baths 2
Half Baths 1
HOA Y/N false
Year Built 1998
Annual Tax Amount $4,383
Tax Year 2025
Lot Size 0.360 Acres
Acres 0.36
Property Sub-Type Single Family Residence
Property Description
Location
State MA
County Barnstable
Area Teaticket
Zoning RC
Direction Rte 28 to St Marks Rd to Rivers End Rd
Rooms
Basement Full, Interior Entry, Bulkhead, Unfinished
Primary Bedroom Level Main, First
Main Level Bedrooms 1
Dining Room Flooring - Wood, Deck - Exterior
Kitchen Ceiling Fan(s), Flooring - Wood, Dining Area, Pantry
Interior
Heating Baseboard, Natural Gas
Cooling None
Flooring Wood, Tile, Carpet
Fireplaces Number 1
Fireplaces Type Living Room
Appliance Gas Water Heater, Water Heater
Laundry First Floor
Exterior
Exterior Feature Deck, Storage
Garage Spaces 2.0
Community Features Highway Access
Roof Type Shingle
Total Parking Spaces 4
Garage Yes
Building
Lot Description Wooded, Cleared, Level
Foundation Concrete Perimeter
Sewer Private Sewer
Water Public
Architectural Style Greek Revival
Others
Senior Community false
Acceptable Financing Contract
Listing Terms Contract






