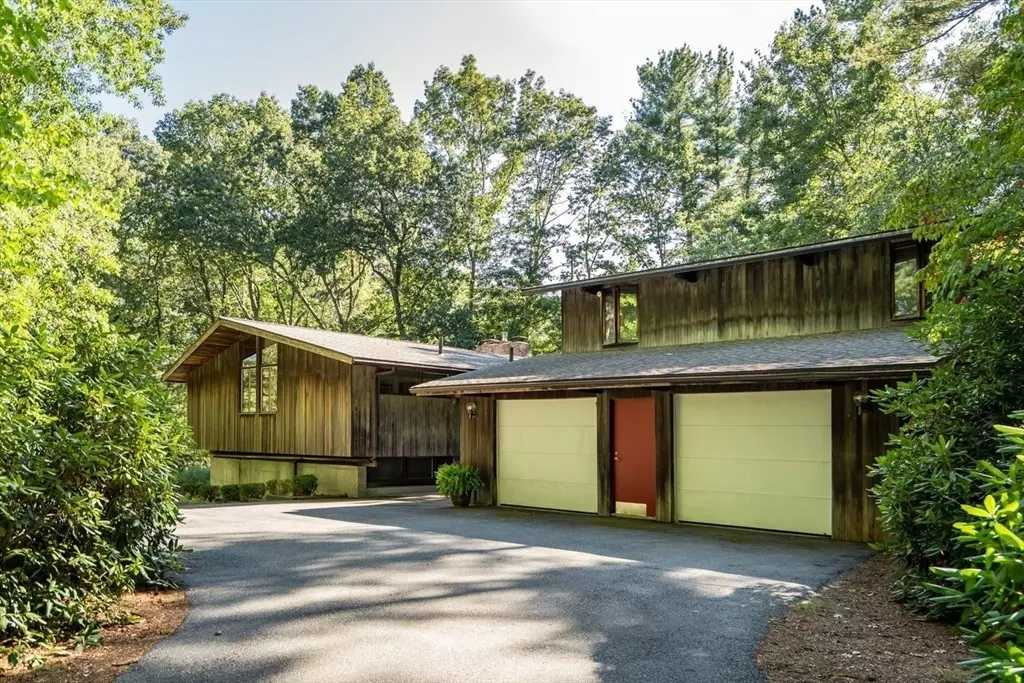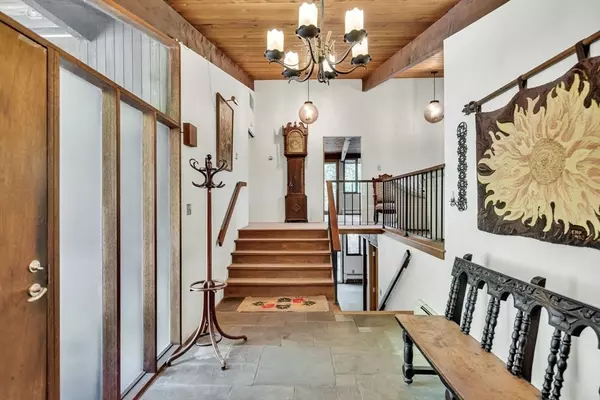
317 Springs Rd Bedford, MA 01730
5 Beds
3 Baths
3,530 SqFt
UPDATED:
Key Details
Property Type Single Family Home
Sub Type Single Family Residence
Listing Status Active
Purchase Type For Sale
Square Footage 3,530 sqft
Price per Sqft $254
MLS Listing ID 73427816
Style Contemporary
Bedrooms 5
Full Baths 3
HOA Y/N false
Year Built 1965
Annual Tax Amount $11,233
Tax Year 2025
Lot Size 0.920 Acres
Acres 0.92
Property Sub-Type Single Family Residence
Property Description
Location
State MA
County Middlesex
Zoning A
Direction Bedford Center to Springs.
Rooms
Family Room Vaulted Ceiling(s), Flooring - Wall to Wall Carpet, Lighting - Overhead
Basement Full, Partially Finished
Primary Bedroom Level Main, Second
Main Level Bedrooms 1
Dining Room Vaulted Ceiling(s), Flooring - Wall to Wall Carpet, Window(s) - Bay/Bow/Box, Open Floorplan, Lighting - Overhead
Kitchen Vaulted Ceiling(s), Flooring - Laminate, Kitchen Island, Deck - Exterior, Open Floorplan, Slider, Lighting - Overhead
Interior
Interior Features Vaulted Ceiling(s), Open Floorplan, Entrance Foyer, Play Room, Bonus Room
Heating Baseboard, Oil
Cooling Central Air
Flooring Wood, Carpet, Concrete, Flooring - Stone/Ceramic Tile, Flooring - Vinyl, Flooring - Wall to Wall Carpet
Fireplaces Number 2
Appliance Oven, Dishwasher, Disposal, Range, Refrigerator, Freezer
Laundry First Floor
Exterior
Exterior Feature Deck, Patio
Garage Spaces 2.0
Community Features Public Transportation, Shopping, Walk/Jog Trails, Bike Path, Conservation Area, Public School
Roof Type Shingle
Total Parking Spaces 4
Garage Yes
Building
Lot Description Corner Lot
Foundation Concrete Perimeter
Sewer Public Sewer
Water Public
Architectural Style Contemporary
Schools
Elementary Schools Davis/Lane
Middle Schools John Glenn
High Schools Bedford High
Others
Senior Community false
Virtual Tour https://s3.amazonaws.com/video.creativeedge.tv/872865-4.mp4






