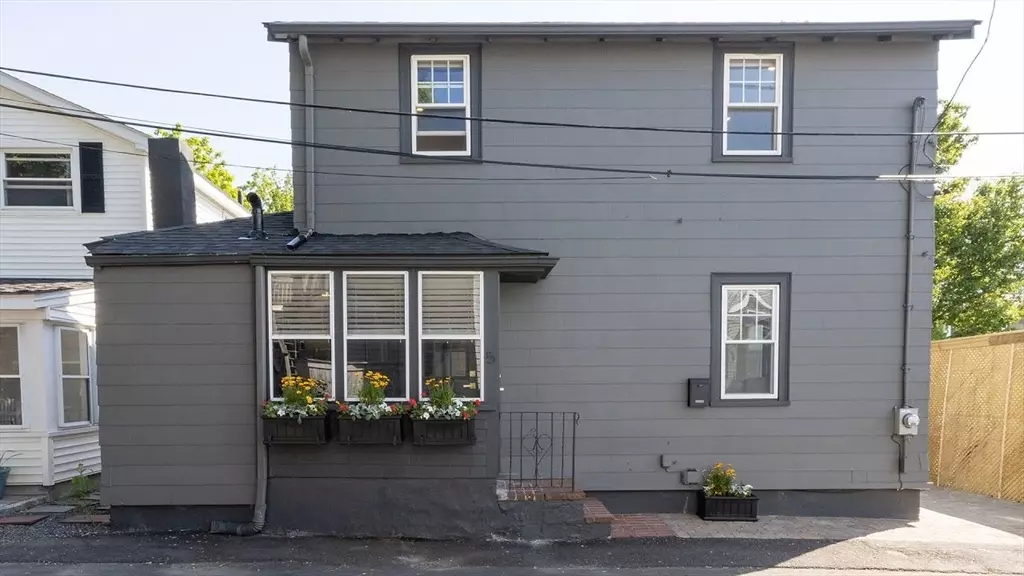
5 Peterson Rd. Quincy, MA 02169
2 Beds
1 Bath
800 SqFt
UPDATED:
Key Details
Property Type Single Family Home
Sub Type Single Family Residence
Listing Status Active
Purchase Type For Rent
Square Footage 800 sqft
MLS Listing ID 73431008
Bedrooms 2
Full Baths 1
HOA Y/N false
Rental Info Lease Terms(1 Year),Term of Rental(12)
Year Built 1921
Available Date 2025-10-20
Property Sub-Type Single Family Residence
Property Description
Location
State MA
County Norfolk
Direction Use GPS - Sea St. to Peterson Rd.
Rooms
Family Room Open Floorplan, Recessed Lighting, Remodeled, Archway
Primary Bedroom Level Second
Kitchen Flooring - Hardwood, Cabinets - Upgraded, Archway
Interior
Heating Natural Gas, Forced Air
Appliance Range, Oven, Dishwasher, Microwave, Refrigerator, Washer, Dryer, Washer/Dryer
Laundry Electric Dryer Hookup, Washer Hookup, First Floor, In Unit, Dryer Hookups in Unit, Washer Hookups in Unit
Exterior
Exterior Feature Porch - Enclosed, Patio
Community Features Public Transportation, Shopping, Walk/Jog Trails, Highway Access, Marina, T-Station
Waterfront Description Waterfront,0 to 1/10 Mile To Beach
Total Parking Spaces 2
Garage No
Schools
Elementary Schools Atherton Hough
Middle Schools Broad Meadows
High Schools Quincy High
Others
Pets Allowed No
Senior Community false






