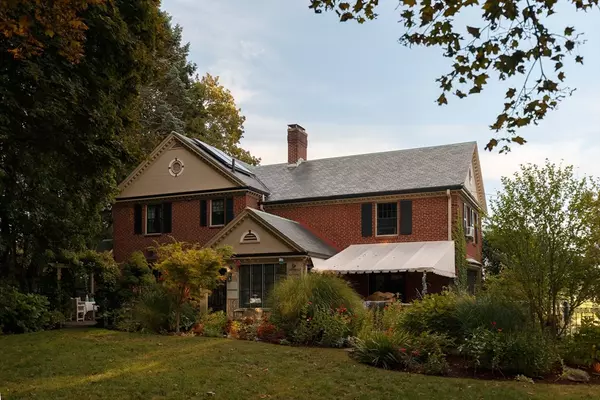
436 Lafayette St Salem, MA 01970
4 Beds
2.5 Baths
5,109 SqFt
Open House
Wed Sep 17, 11:30am - 12:30pm
Sat Sep 20, 12:00pm - 2:00pm
Sun Sep 21, 12:00pm - 2:00pm
UPDATED:
Key Details
Property Type Single Family Home
Sub Type Single Family Residence
Listing Status Active
Purchase Type For Sale
Square Footage 5,109 sqft
Price per Sqft $283
MLS Listing ID 73431363
Style Colonial
Bedrooms 4
Full Baths 2
Half Baths 1
HOA Y/N false
Year Built 1947
Annual Tax Amount $12,551
Tax Year 2025
Lot Size 0.480 Acres
Acres 0.48
Property Sub-Type Single Family Residence
Property Description
Location
State MA
County Essex
Area Forest River
Zoning R1
Direction Lafayette -> Raymond Ave -> Raymond Rd (one way)
Rooms
Basement Finished, Interior Entry, Garage Access
Interior
Interior Features Kitchen, Sun Room, Foyer, Great Room, Entry Hall, Walk-up Attic
Heating Baseboard, Oil
Cooling Window Unit(s), Heat Pump
Flooring Tile, Hardwood
Fireplaces Number 2
Fireplaces Type Living Room
Appliance Water Heater, Range, Dishwasher, Disposal, Refrigerator, Washer, Dryer, Plumbed For Ice Maker
Laundry Gas Dryer Hookup, Washer Hookup
Exterior
Exterior Feature Porch - Enclosed, Patio, Covered Patio/Deck, Rain Gutters, Storage, Professional Landscaping, Sprinkler System, Garden, Stone Wall, ET Irrigation Controller
Garage Spaces 2.0
Community Features Public Transportation, Shopping, Park, Walk/Jog Trails, Golf, Medical Facility, Bike Path, Conservation Area, Marina, Private School, Public School, T-Station, University
Utilities Available for Gas Range, for Gas Oven, for Gas Dryer, Washer Hookup, Icemaker Connection
Waterfront Description Waterfront,Ocean,Ocean,1/2 to 1 Mile To Beach,Beach Ownership(Public)
Roof Type Slate
Total Parking Spaces 4
Garage Yes
Building
Lot Description Corner Lot
Foundation Concrete Perimeter
Sewer Public Sewer
Water Public
Architectural Style Colonial
Schools
Middle Schools Collins Middle
High Schools Salem High
Others
Senior Community false
Acceptable Financing Contract
Listing Terms Contract






