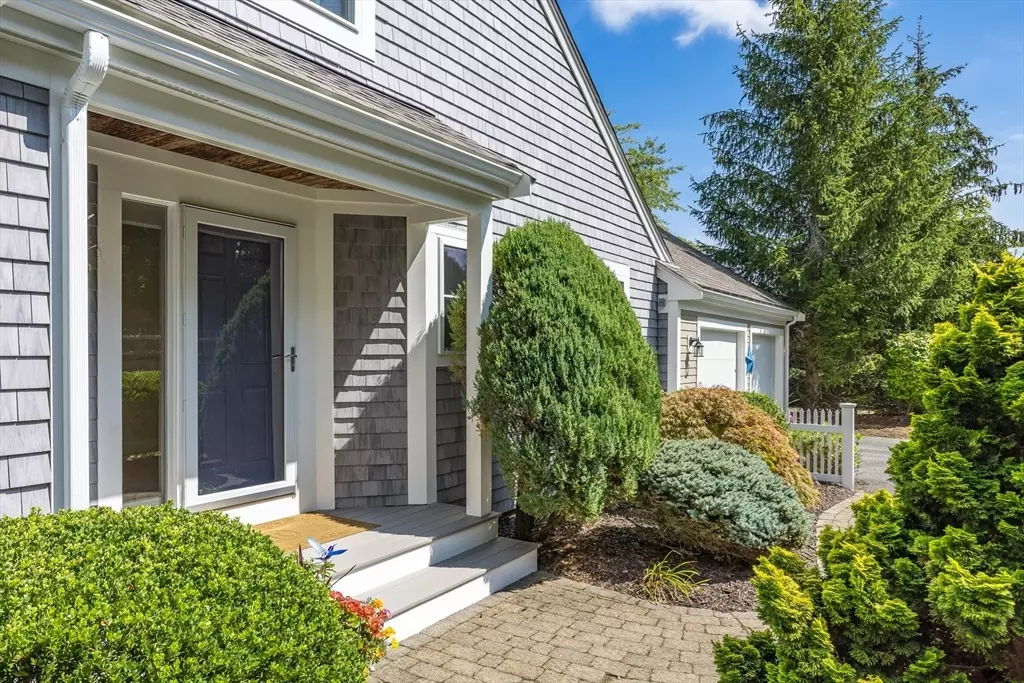
11 Butten Mews #11 Plymouth, MA 02360
2 Beds
2.5 Baths
2,125 SqFt
Open House
Sat Sep 20, 12:45pm - 1:45pm
UPDATED:
Key Details
Property Type Condo
Sub Type Condominium
Listing Status Active
Purchase Type For Sale
Square Footage 2,125 sqft
Price per Sqft $343
MLS Listing ID 73431697
Bedrooms 2
Full Baths 2
Half Baths 1
HOA Fees $1,089/mo
Year Built 2005
Annual Tax Amount $7,445
Tax Year 2025
Property Sub-Type Condominium
Property Description
Location
State MA
County Plymouth
Area Pinehills
Zoning RES
Direction GPS
Rooms
Basement Y
Primary Bedroom Level First
Dining Room Cathedral Ceiling(s), Flooring - Hardwood, Deck - Exterior, Open Floorplan, Slider
Kitchen Flooring - Stone/Ceramic Tile, Countertops - Upgraded, Breakfast Bar / Nook, Open Floorplan, Slider
Interior
Interior Features Closet/Cabinets - Custom Built, Loft, Sitting Room
Heating Forced Air, Natural Gas, Fireplace
Cooling Central Air
Flooring Tile, Carpet, Hardwood, Flooring - Wall to Wall Carpet
Fireplaces Number 2
Fireplaces Type Living Room
Appliance Range, Dishwasher, Microwave, Washer, Dryer, ENERGY STAR Qualified Refrigerator
Laundry First Floor, In Unit
Exterior
Exterior Feature Deck - Composite, Patio, Patio - Enclosed, Garden, Screens, Rain Gutters, Professional Landscaping, Sprinkler System, Tennis Court(s)
Garage Spaces 2.0
Pool Association, In Ground
Community Features Shopping, Pool, Tennis Court(s), Park, Walk/Jog Trails, Golf, Medical Facility, Laundromat, Bike Path, Conservation Area, Highway Access, House of Worship, Public School
Utilities Available for Gas Range
Waterfront Description Bay,Creek,Harbor,Lake/Pond,Ocean,River,1 to 2 Mile To Beach,Beach Ownership(Public)
Roof Type Shingle
Total Parking Spaces 4
Garage Yes
Building
Story 2
Sewer Private Sewer
Water Private
Others
Pets Allowed Yes
Senior Community false
Virtual Tour https://vimeo.com/1117951120






