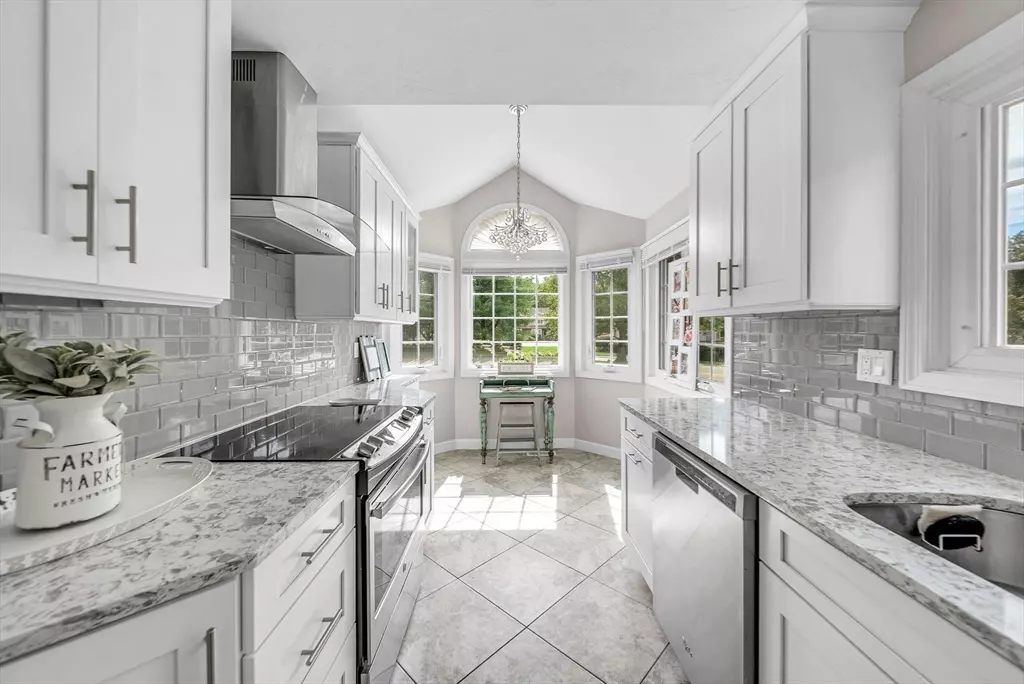
5 Weybridge Lane #5 Hopkinton, MA 01748
2 Beds
2 Baths
1,815 SqFt
Open House
Sat Sep 20, 11:00am - 1:00pm
Sun Sep 21, 11:00am - 1:00pm
UPDATED:
Key Details
Property Type Condo
Sub Type Condominium
Listing Status Active
Purchase Type For Sale
Square Footage 1,815 sqft
Price per Sqft $330
MLS Listing ID 73431738
Bedrooms 2
Full Baths 2
HOA Fees $621/mo
Year Built 1987
Annual Tax Amount $6,771
Tax Year 2025
Property Sub-Type Condominium
Property Description
Location
State MA
County Middlesex
Zoning RB1
Direction GPS
Rooms
Family Room Closet, Flooring - Wall to Wall Carpet, Flooring - Laminate, Cable Hookup
Basement Y
Primary Bedroom Level First
Dining Room Flooring - Laminate, Window(s) - Bay/Bow/Box
Kitchen Flooring - Stone/Ceramic Tile, Window(s) - Bay/Bow/Box, Countertops - Stone/Granite/Solid, Breakfast Bar / Nook, Cabinets - Upgraded, Stainless Steel Appliances
Interior
Interior Features Ceiling Fan(s), Closet, Home Office, Loft, Central Vacuum
Heating Forced Air, Natural Gas
Cooling Central Air
Flooring Laminate
Fireplaces Number 1
Fireplaces Type Living Room
Appliance Range, Dishwasher, Refrigerator, Wine Refrigerator, Range Hood
Laundry Electric Dryer Hookup, Walk-in Storage, Washer Hookup, In Basement, In Unit
Exterior
Exterior Feature Porch, Deck
Utilities Available for Electric Range, for Electric Oven, for Electric Dryer, Washer Hookup
Waterfront Description Lake/Pond
Roof Type Shingle
Total Parking Spaces 2
Garage No
Building
Story 3
Sewer Private Sewer
Water Public
Others
Pets Allowed Yes w/ Restrictions
Senior Community false
Virtual Tour https://youtu.be/L04QlvYDu6w






