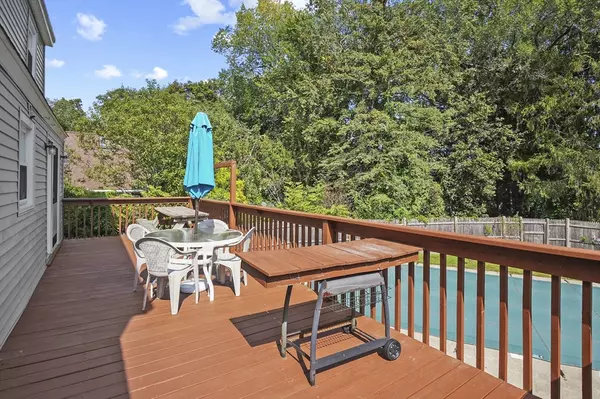
6 Renaud Drive Auburn, MA 01501
4 Beds
2 Baths
1,449 SqFt
Open House
Fri Sep 19, 4:30pm - 6:00pm
Sun Sep 21, 11:00am - 12:30pm
UPDATED:
Key Details
Property Type Single Family Home
Sub Type Single Family Residence
Listing Status Active
Purchase Type For Sale
Square Footage 1,449 sqft
Price per Sqft $296
MLS Listing ID 73431987
Style Cape
Bedrooms 4
Full Baths 2
HOA Y/N false
Year Built 1953
Annual Tax Amount $5,742
Tax Year 2025
Lot Size 10,018 Sqft
Acres 0.23
Property Sub-Type Single Family Residence
Property Description
Location
State MA
County Worcester
Zoning Residental
Direction Auburn St to Renaud
Rooms
Basement Full, Walk-Out Access, Interior Entry, Concrete, Unfinished
Primary Bedroom Level First
Kitchen Ceiling Fan(s), Flooring - Vinyl, Dining Area, Exterior Access
Interior
Heating Forced Air, Oil
Cooling Central Air
Flooring Tile, Vinyl, Carpet, Laminate, Hardwood
Appliance Water Heater, Range, Dishwasher
Laundry In Basement
Exterior
Exterior Feature Deck, Pool - Inground, Storage, Screens, Fenced Yard
Garage Spaces 1.0
Fence Fenced
Pool In Ground
Community Features Public Transportation, Shopping, Park, Walk/Jog Trails, Golf, Medical Facility, Highway Access, House of Worship, Public School
Utilities Available for Electric Range
Roof Type Shingle
Total Parking Spaces 4
Garage Yes
Private Pool true
Building
Lot Description Cleared, Level
Foundation Block
Sewer Public Sewer
Water Public
Architectural Style Cape
Schools
Elementary Schools Bryn Mawr
Middle Schools Auburn Middle
High Schools Auburn High
Others
Senior Community false
Acceptable Financing Contract
Listing Terms Contract






