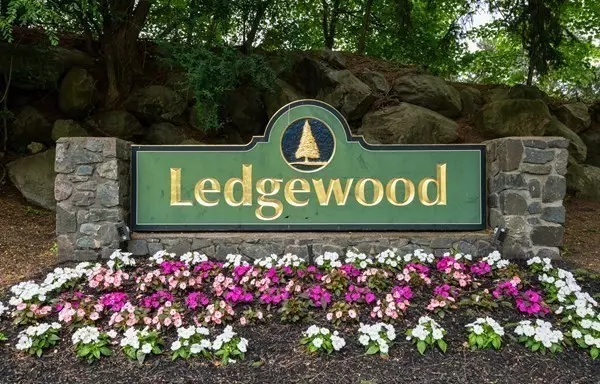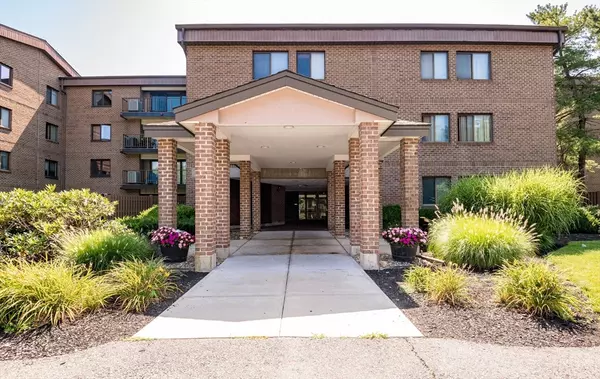
3 Ledgewood Way #16 Peabody, MA 01960
2 Beds
2 Baths
1,020 SqFt
Open House
Sat Sep 20, 10:30am - 12:00pm
UPDATED:
Key Details
Property Type Condo
Sub Type Condominium
Listing Status Active
Purchase Type For Sale
Square Footage 1,020 sqft
Price per Sqft $420
MLS Listing ID 73432425
Bedrooms 2
Full Baths 2
HOA Fees $464/mo
Year Built 1980
Annual Tax Amount $3,324
Tax Year 2025
Property Sub-Type Condominium
Property Description
Location
State MA
County Essex
Zoning RB
Direction Lowell Street to Bourbon to Ledgewood Way
Rooms
Basement N
Primary Bedroom Level Second
Dining Room Flooring - Laminate
Kitchen Flooring - Vinyl
Interior
Heating Heat Pump, Electric
Cooling Central Air
Flooring Laminate, Engineered Hardwood
Appliance Range, Dishwasher, Disposal, Refrigerator, Washer, Dryer
Laundry Electric Dryer Hookup, Washer Hookup, Second Floor, In Unit
Exterior
Exterior Feature Balcony
Community Features Public Transportation, Shopping, Park, Walk/Jog Trails, Golf, Medical Facility, Bike Path, Highway Access, House of Worship, Private School, Public School
Utilities Available for Electric Range
Total Parking Spaces 1
Garage No
Building
Story 1
Sewer Public Sewer
Water Public
Schools
Middle Schools Higgins
High Schools Pvmhs
Others
Senior Community false






