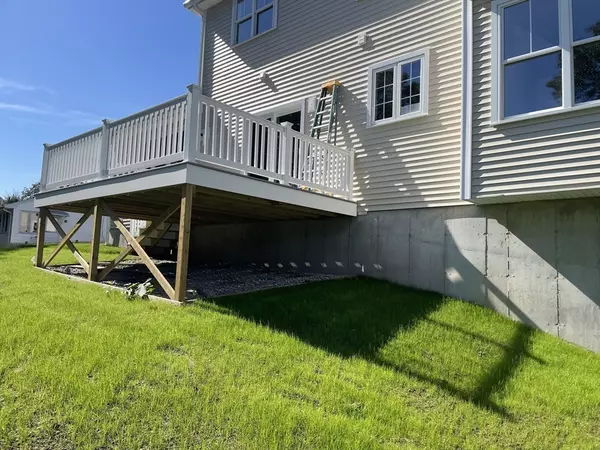
8 Bellmore Road Framingham, MA 01702
4 Beds
2.5 Baths
2,434 SqFt
UPDATED:
Key Details
Property Type Single Family Home
Sub Type Single Family Residence
Listing Status Active
Purchase Type For Sale
Square Footage 2,434 sqft
Price per Sqft $451
MLS Listing ID 73432707
Style Colonial
Bedrooms 4
Full Baths 2
Half Baths 1
HOA Y/N false
Year Built 2025
Annual Tax Amount $999
Tax Year 2025
Lot Size 8,276 Sqft
Acres 0.19
Property Sub-Type Single Family Residence
Property Description
Location
State MA
County Middlesex
Zoning RES
Direction GPS
Rooms
Basement Full
Interior
Heating Central
Cooling Central Air
Flooring Wood, Tile
Fireplaces Number 1
Appliance Water Heater, Oven, Dishwasher, Range, Refrigerator, Freezer, Washer, Dryer
Laundry Washer Hookup
Exterior
Exterior Feature Deck, Deck - Vinyl
Garage Spaces 2.0
Community Features Park, Golf, Highway Access
Utilities Available for Gas Range
Roof Type Shingle
Total Parking Spaces 6
Garage Yes
Building
Foundation Concrete Perimeter
Sewer Public Sewer
Water Public
Architectural Style Colonial
Others
Senior Community false






