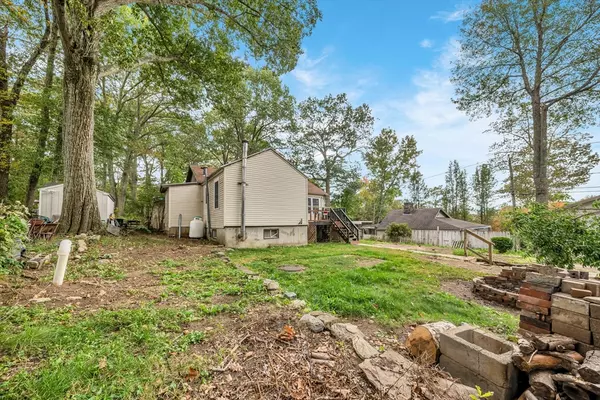
4 Stevens Way Rutland, MA 01543
2 Beds
1 Bath
996 SqFt
UPDATED:
Key Details
Property Type Single Family Home
Sub Type Single Family Residence
Listing Status Active Under Contract
Purchase Type For Sale
Square Footage 996 sqft
Price per Sqft $243
MLS Listing ID 73436201
Style Bungalow
Bedrooms 2
Full Baths 1
HOA Y/N false
Year Built 1925
Annual Tax Amount $3,805
Tax Year 2025
Lot Size 5,227 Sqft
Acres 0.12
Property Sub-Type Single Family Residence
Property Description
Location
State MA
County Worcester
Zoning R-2
Direction Welch Ave to Helens Ave to Stevens Way.
Rooms
Basement Walk-Out Access, Sump Pump, Concrete, Unfinished
Primary Bedroom Level First
Kitchen Flooring - Stone/Ceramic Tile, Dining Area, Lighting - Overhead
Interior
Heating Baseboard, Oil
Cooling Window Unit(s)
Flooring Tile, Vinyl, Laminate, Hardwood
Fireplaces Number 1
Appliance Water Heater, Range, Dishwasher, Refrigerator
Laundry Flooring - Laminate, Main Level, Electric Dryer Hookup, Lighting - Overhead, First Floor
Exterior
Exterior Feature Deck - Wood
Community Features Shopping
Waterfront Description Lake/Pond,1/10 to 3/10 To Beach,Beach Ownership(Private)
Roof Type Shingle
Total Parking Spaces 2
Garage No
Building
Foundation Concrete Perimeter
Sewer Holding Tank
Water Private
Architectural Style Bungalow
Others
Senior Community false






