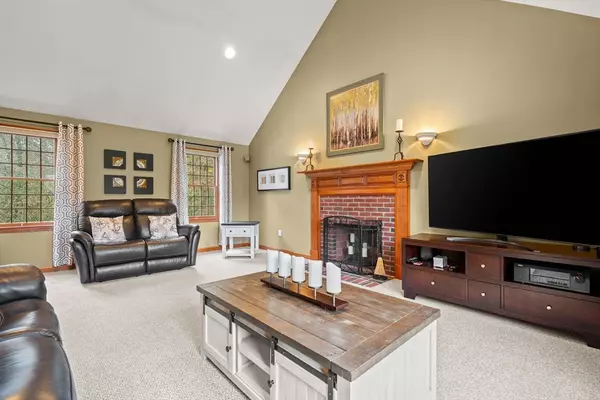
35 Stockbridge Rd Bridgewater, MA 02324
4 Beds
2.5 Baths
2,980 SqFt
Open House
Sat Oct 04, 11:00am - 1:00pm
UPDATED:
Key Details
Property Type Single Family Home
Sub Type Single Family Residence
Listing Status Active
Purchase Type For Sale
Square Footage 2,980 sqft
Price per Sqft $288
MLS Listing ID 73436845
Style Colonial
Bedrooms 4
Full Baths 2
Half Baths 1
HOA Y/N false
Year Built 2001
Annual Tax Amount $8,628
Tax Year 2025
Lot Size 1.220 Acres
Acres 1.22
Property Sub-Type Single Family Residence
Property Description
Location
State MA
County Plymouth
Zoning Res
Direction Forest Street to Woodland Drive to Stockbridge Drive
Rooms
Basement Finished, Garage Access
Interior
Heating Baseboard, Oil, Hydro Air
Cooling Central Air, Dual
Flooring Wood, Tile, Carpet
Fireplaces Number 1
Exterior
Exterior Feature Porch - Screened, Deck, Patio
Garage Spaces 2.0
Community Features Shopping, Golf, Medical Facility, Highway Access, T-Station, University
Roof Type Shingle
Total Parking Spaces 10
Garage Yes
Building
Foundation Concrete Perimeter
Sewer Private Sewer
Water Public
Architectural Style Colonial
Others
Senior Community false






