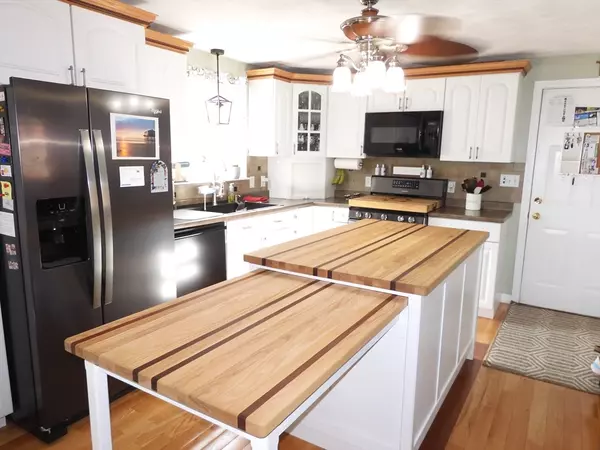
10 Peppercorn Lane Haverhill, MA 01830
4 Beds
3 Baths
2,776 SqFt
Open House
Sat Oct 04, 10:00am - 12:00pm
Sun Oct 05, 10:00am - 12:00pm
UPDATED:
Key Details
Property Type Single Family Home
Sub Type Single Family Residence
Listing Status Active
Purchase Type For Sale
Square Footage 2,776 sqft
Price per Sqft $270
MLS Listing ID 73438075
Style Colonial
Bedrooms 4
Full Baths 3
HOA Y/N false
Year Built 1994
Annual Tax Amount $6,460
Tax Year 2025
Lot Size 1.510 Acres
Acres 1.51
Property Sub-Type Single Family Residence
Property Description
Location
State MA
County Essex
Zoning r
Direction Rte 125 to Peppercorn
Rooms
Family Room Flooring - Wall to Wall Carpet
Basement Full, Interior Entry
Primary Bedroom Level Second
Dining Room Flooring - Hardwood
Kitchen Ceiling Fan(s), Flooring - Hardwood, Dining Area, Exterior Access, Open Floorplan, Gas Stove
Interior
Interior Features Cathedral Ceiling(s), Dining Area, Open Floorplan, In-Law Floorplan, Kitchen, Living/Dining Rm Combo, Central Vacuum, Walk-up Attic
Heating Forced Air, Natural Gas
Cooling Central Air
Flooring Tile, Carpet, Laminate, Hardwood, Parquet, Flooring - Hardwood, Flooring - Stone/Ceramic Tile
Fireplaces Number 1
Fireplaces Type Living Room
Appliance Gas Water Heater, Range, Dishwasher, Microwave
Laundry Washer Hookup
Exterior
Exterior Feature Porch, Deck, Storage
Garage Spaces 2.0
Community Features Public Transportation, Shopping, Highway Access, House of Worship
Utilities Available for Gas Range, for Gas Oven, Washer Hookup
Roof Type Shingle
Total Parking Spaces 10
Garage Yes
Building
Lot Description Cul-De-Sac
Foundation Concrete Perimeter
Sewer Public Sewer
Water Public
Architectural Style Colonial
Others
Senior Community false






