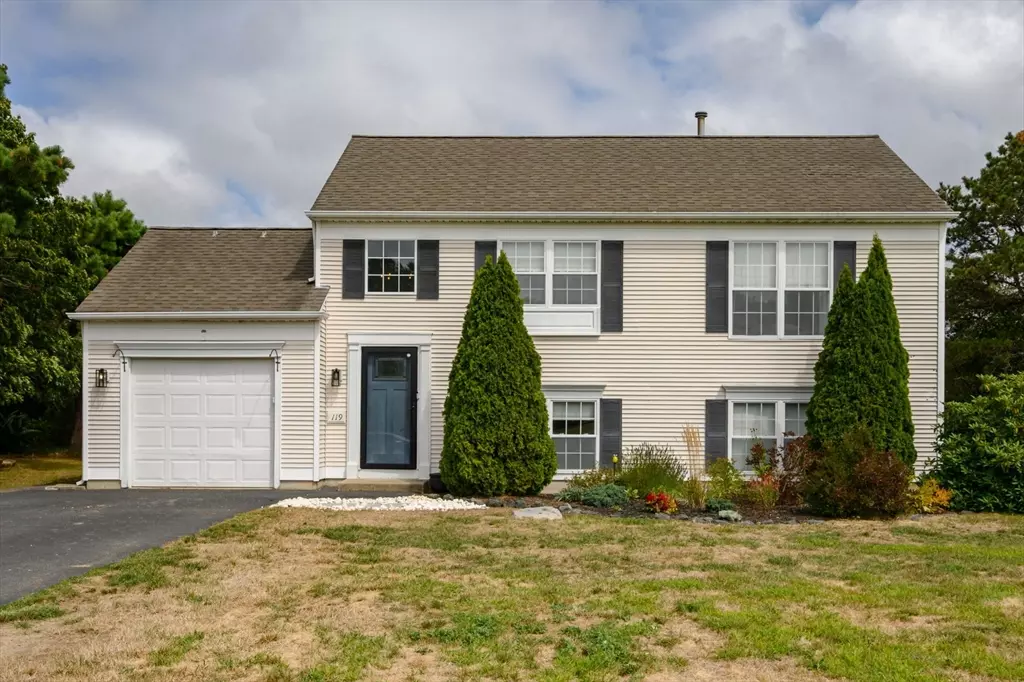
119 Nathan Lane Plymouth, MA 02360
3 Beds
2 Baths
1,469 SqFt
Open House
Sat Oct 04, 12:00pm - 2:00pm
UPDATED:
Key Details
Property Type Single Family Home
Sub Type Single Family Residence
Listing Status Active
Purchase Type For Sale
Square Footage 1,469 sqft
Price per Sqft $394
MLS Listing ID 73438540
Style Raised Ranch
Bedrooms 3
Full Baths 2
HOA Y/N false
Year Built 1997
Annual Tax Amount $6,132
Tax Year 2025
Lot Size 0.580 Acres
Acres 0.58
Property Sub-Type Single Family Residence
Property Description
Location
State MA
County Plymouth
Zoning R25
Direction Long Pond Rd to Lunn's Way to Dickson Dr to Nathan Lane
Rooms
Family Room Ceiling Fan(s), Closet, Flooring - Vinyl, Recessed Lighting
Basement Full, Finished
Primary Bedroom Level First
Dining Room Cathedral Ceiling(s), Flooring - Hardwood, Deck - Exterior, Open Floorplan
Kitchen Cathedral Ceiling(s), Closet, Flooring - Stone/Ceramic Tile, Stainless Steel Appliances, Lighting - Pendant
Interior
Heating Forced Air, Natural Gas
Cooling Central Air
Flooring Wood, Tile, Vinyl, Carpet, Hardwood
Appliance Gas Water Heater, Water Heater, Range, Dishwasher, Microwave
Laundry In Basement, Electric Dryer Hookup, Washer Hookup
Exterior
Exterior Feature Deck, Rain Gutters, Storage
Garage Spaces 1.0
Community Features Public Transportation, Shopping, Park, Walk/Jog Trails, Golf, Bike Path, Conservation Area, Highway Access, Public School
Utilities Available for Electric Range, for Electric Dryer, Washer Hookup
Roof Type Shingle
Total Parking Spaces 7
Garage Yes
Building
Lot Description Corner Lot, Cleared, Level
Foundation Concrete Perimeter
Sewer Private Sewer
Water Well
Architectural Style Raised Ranch
Others
Senior Community false






