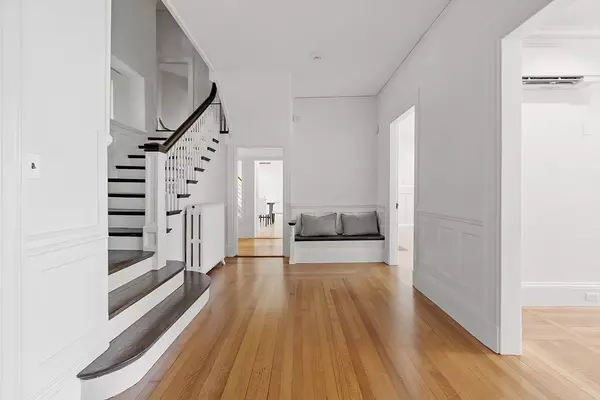
46 Wood St Concord, MA 01742
5 Beds
4.5 Baths
5,264 SqFt
Open House
Sat Oct 04, 1:00pm - 3:00pm
Sun Oct 05, 12:00pm - 2:00pm
UPDATED:
Key Details
Property Type Single Family Home
Sub Type Single Family Residence
Listing Status Active
Purchase Type For Sale
Square Footage 5,264 sqft
Price per Sqft $683
MLS Listing ID 73438874
Style Colonial
Bedrooms 5
Full Baths 4
Half Baths 1
HOA Y/N false
Year Built 1897
Annual Tax Amount $38,512
Tax Year 2025
Lot Size 1.050 Acres
Acres 1.05
Property Sub-Type Single Family Residence
Property Description
Location
State MA
County Middlesex
Zoning A
Direction Main St or Elm St to Wood St
Rooms
Basement Full, Partially Finished, Walk-Out Access, Interior Entry, Sump Pump, Concrete
Primary Bedroom Level Second
Dining Room Flooring - Wood, Window(s) - Bay/Bow/Box, Lighting - Sconce, Lighting - Pendant
Kitchen Closet/Cabinets - Custom Built, Flooring - Wood, Window(s) - Picture, Dining Area, Pantry, Countertops - Stone/Granite/Solid, Kitchen Island, Country Kitchen, Deck - Exterior, Exterior Access, Recessed Lighting, Remodeled, Stainless Steel Appliances, Wine Chiller, Gas Stove, Lighting - Pendant
Interior
Interior Features Closet/Cabinets - Custom Built, Bathroom - Half, Closet, Lighting - Pendant, Closet - Double, Bathroom - Full, Recessed Lighting, Bathroom - Tiled With Shower Stall, Countertops - Stone/Granite/Solid, Bathroom - Tiled With Tub & Shower, Library, Foyer, Sitting Room, Bathroom, Game Room, Internet Available - Broadband
Heating Hot Water, Radiant, Natural Gas, Electric, Ductless, Fireplace(s), Fireplace
Cooling Ductless
Flooring Wood, Tile, Laminate, Bamboo, Pine, Flooring - Wood, Flooring - Stone/Ceramic Tile
Fireplaces Number 5
Fireplaces Type Dining Room, Living Room, Master Bedroom
Appliance Gas Water Heater, Water Heater, Range, Dishwasher, Disposal, Microwave, Refrigerator, Washer, Dryer, ENERGY STAR Qualified Refrigerator, Wine Refrigerator, Range Hood
Laundry Flooring - Wood, Second Floor, Electric Dryer Hookup, Washer Hookup
Exterior
Exterior Feature Porch, Porch - Screened, Deck, Patio, Covered Patio/Deck, Rain Gutters, Professional Landscaping
Garage Spaces 2.0
Community Features Public Transportation, Shopping, Tennis Court(s), Park, Walk/Jog Trails, Medical Facility, Conservation Area, House of Worship, Private School, Public School, T-Station
Utilities Available for Gas Range, for Electric Oven, for Electric Dryer, Washer Hookup
Waterfront Description Waterfront
View Y/N Yes
View Scenic View(s)
Roof Type Shingle
Total Parking Spaces 11
Garage Yes
Building
Lot Description Gentle Sloping
Foundation Concrete Perimeter, Stone
Sewer Public Sewer
Water Public
Architectural Style Colonial
Schools
Elementary Schools Willard
Middle Schools Cms
High Schools Cchs
Others
Senior Community false






