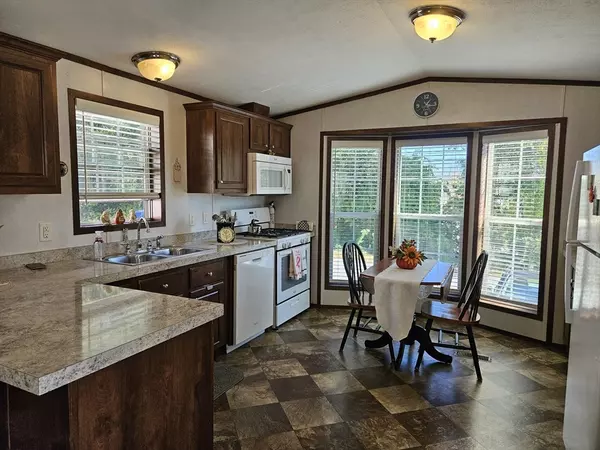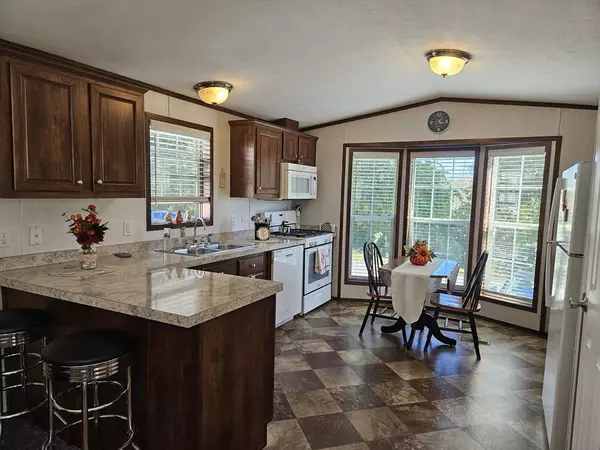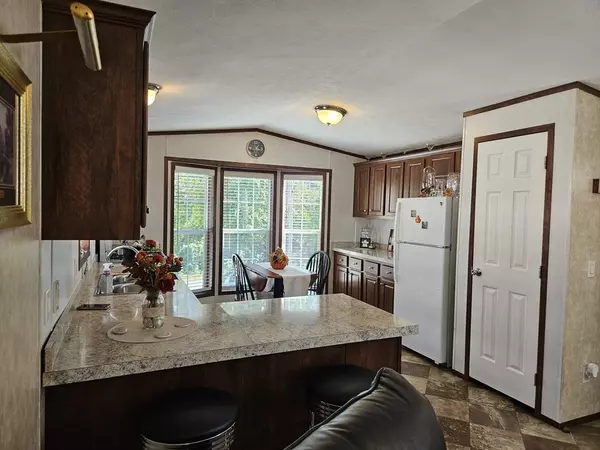
24 Upton St Tewksbury, MA 01876
2 Beds
1 Bath
910 SqFt
UPDATED:
Key Details
Property Type Mobile Home
Sub Type Mobile Home
Listing Status Active
Purchase Type For Sale
Square Footage 910 sqft
Price per Sqft $258
Subdivision Lakeside Mobile Home Court
MLS Listing ID 73439537
Bedrooms 2
Full Baths 1
HOA Fees $471
HOA Y/N true
Year Built 2015
Tax Year 2025
Property Sub-Type Mobile Home
Property Description
Location
State MA
County Middlesex
Direction Oak St N. Billerica to Upton St crossover Shoreline Dr home on rt - Park Entrance is in N.Billerica
Rooms
Primary Bedroom Level First
Kitchen Flooring - Laminate, Window(s) - Bay/Bow/Box, Breakfast Bar / Nook
Interior
Heating Forced Air, Propane
Cooling Central Air
Flooring Carpet, Laminate
Appliance Range, Dishwasher, Microwave, Refrigerator, Washer, Dryer
Laundry Flooring - Laminate, First Floor
Exterior
Exterior Feature Patio, Storage
Community Features Public Transportation
Utilities Available for Gas Range
Roof Type Shingle
Total Parking Spaces 3
Garage No
Building
Foundation Other
Sewer Public Sewer
Water Public
Others
Senior Community false






