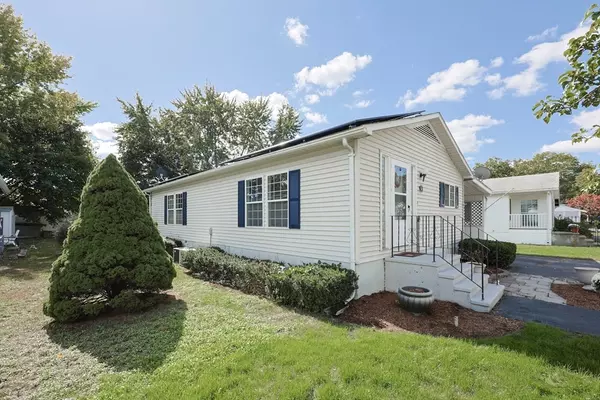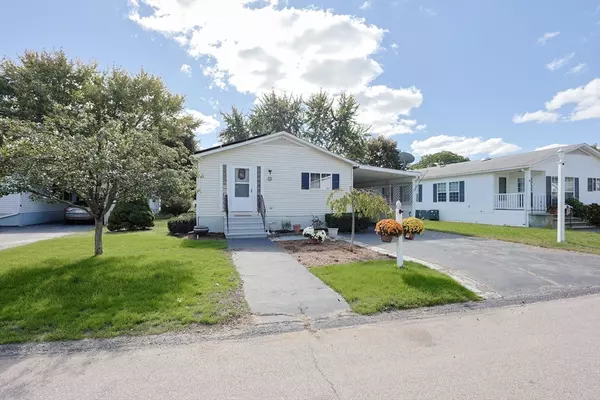
6 Merlin Drive #265 Attleboro, MA 02703
2 Beds
2 Baths
1,400 SqFt
Open House
Sun Oct 05, 12:30pm - 1:30pm
UPDATED:
Key Details
Property Type Mobile Home
Sub Type Mobile Home
Listing Status Active
Purchase Type For Sale
Square Footage 1,400 sqft
Price per Sqft $228
Subdivision Sandcastle Adult Community
MLS Listing ID 73439555
Bedrooms 2
Full Baths 2
HOA Fees $760
HOA Y/N true
Year Built 1993
Tax Year 2026
Lot Size 3,049 Sqft
Acres 0.07
Property Sub-Type Mobile Home
Property Description
Location
State MA
County Bristol
Zoning SP
Direction Rte 1 So to Brown St, R on Mendon Rd, R on Castle, L on Queens, R on Merlin to #6 on the Right
Rooms
Family Room Flooring - Laminate, Exterior Access, Crown Molding
Primary Bedroom Level Main, First
Main Level Bedrooms 2
Dining Room Ceiling Fan(s), Flooring - Vinyl, Crown Molding
Kitchen Flooring - Laminate, Dining Area, Countertops - Stone/Granite/Solid, Countertops - Upgraded, Cabinets - Upgraded, Crown Molding
Interior
Heating Central, Forced Air
Cooling Central Air
Flooring Wood, Laminate
Appliance Range, Dishwasher, Disposal, Microwave, Refrigerator, Washer, Dryer
Laundry Flooring - Laminate, Main Level, Electric Dryer Hookup, Exterior Access, Washer Hookup, Crown Molding, First Floor
Exterior
Exterior Feature Porch - Enclosed, Patio, Rain Gutters, Storage
Garage Spaces 1.0
Community Features Public Transportation, Shopping, Park, Walk/Jog Trails, Stable(s), Golf, Medical Facility, Laundromat, Conservation Area, Highway Access, House of Worship, Private School, Public School, T-Station
Utilities Available for Electric Range, for Electric Oven, Washer Hookup
Roof Type Shingle
Total Parking Spaces 4
Garage Yes
Building
Lot Description Cleared, Level
Foundation Slab
Sewer Public Sewer
Water Public
Schools
Elementary Schools Na
Middle Schools Na
High Schools Na
Others
Senior Community true






